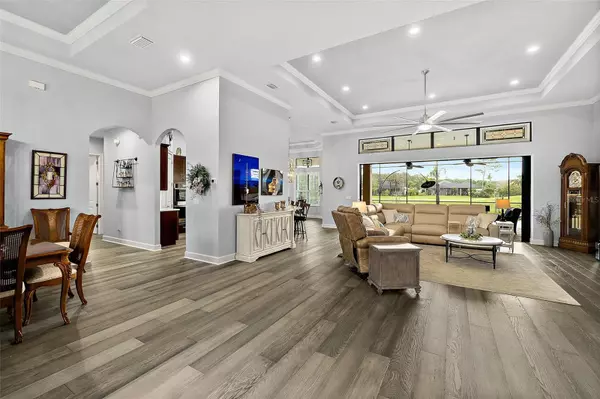$1,100,000
$1,250,000
12.0%For more information regarding the value of a property, please contact us for a free consultation.
4 Beds
3 Baths
3,024 SqFt
SOLD DATE : 06/06/2023
Key Details
Sold Price $1,100,000
Property Type Single Family Home
Sub Type Single Family Residence
Listing Status Sold
Purchase Type For Sale
Square Footage 3,024 sqft
Price per Sqft $363
Subdivision Plantation Bay Sec 1D-5
MLS Listing ID FC289336
Sold Date 06/06/23
Bedrooms 4
Full Baths 3
Construction Status Financing,Inspections
HOA Fees $90/qua
HOA Y/N Yes
Originating Board Stellar MLS
Year Built 2016
Annual Tax Amount $10,132
Lot Size 0.520 Acres
Acres 0.52
Lot Dimensions 125x180
Property Description
Premium ESTATE POOL home on the GOLF COURSE. This 4 bedroom, 3 bath, TILE roof, POOL home has upgraded finishes throughout. Walk through the double GLASS door entry into the GRAND OPEN floor plan. Family Room is finished with engineered HARDWOOD, high ceilings, CROWN MOLDING, stackable/vanishing sliders and trey ceiling. This flows right into the upgraded Kitchen with all WOOD/soft close/dove tail cabinets, TILE backsplash, QUARTZ countertops, walk-in pantry, double ovens & built-in GE profile STAINLESS STEEL appliances. Paired with Breakfast Nook with extended bar area, wood floors continue with lots of windows overlooking the pool and separate door out to the lanai. Formal Dining Room offers large windows, CROWN molding, TREY ceiling, & beautiful chandelier. Private Master Suite with 2 walk-in closets with built-ins, WOOD floors, private door out to the lanai, plantation shutters, crown molding, and TREY ceiling. Master Bath is finished with QUARTZ countertops, 2 sinks, soaker tub, and large WALK-IN TILE shower. Split floor plan with 2 additional large bedrooms. Bedroom 2 finished with plantation shutters, and door to 2nd Bath. 2nd Bath has Jack and Jill entry for guests and has been remodeled w/QUARTZ countertop, WALK-IN TILE shower with mosaic tile accents, & matching tile floors. 3rd Bedroom has 2 closets, plantation shutters, and en-suite bath. Bath 3 has been remodeled with new vanity w/QUARTZ countertop, new TILE floors, and TILE walk-in shower, plus door to the pool area. 4th Bedroom is anchored at the front of the home perfect for office. Has Double door entry w/WOOD floors, closet with built-ins, high ceilings, and lots of windows. Walk outside to your outdoor PARADISE! SALT water, SOLAR pool, with fountains and bubblers, electric heated hot tub and all can be controlled via your phone! Extended covered lanai with full outdoor kitchen. Finished with GAS grill, fridge, ice chest, GRANITE countertops, and stone accents. All accented with LUSH landscaping, 1/2-acre lot directly on the golf course (hole 6 of Prestwick Golf Course), great privacy, and pavers driveway, entry, and lanai. 3 car, side entry garage with whole house water system with reverse osmosis. Connects into home through laundry room with sink and cabinets. All located in GATED, golf cart friendly community. Country club membership available with 45 holes of golf, 9 tennis courts, 8 pickle ball courts (with 4 just added!), 2 clubhouses with brand NEW clubhouse to premier later 2023, fitness center, spa with on-site treatments, 2 community pools with Cabana for drink and food service, plus so much more! Buyers of this home to receive substantial discount on initiation fee at the club. Ask listing agent for details. So many upgrades in this home including plantation shutters throughout, all dovetail/soft close drawers, quartz countertops, engineered hardwood flooring, crown molding throughout, several trey ceilings, highly upgraded pool, closet systems throughout, landscape lighting, rock landscaping, private/oversized lot, irrigation system & well, plus so much more! Estate home opportunities like this do not come along often! Beautiful home in the perfect location!
Location
State FL
County Volusia
Community Plantation Bay Sec 1D-5
Zoning PUD
Rooms
Other Rooms Breakfast Room Separate, Inside Utility
Interior
Interior Features Built-in Features, Ceiling Fans(s), Crown Molding, Dry Bar, Eat-in Kitchen, High Ceilings, Kitchen/Family Room Combo, Master Bedroom Main Floor, Open Floorplan, Solid Surface Counters, Solid Wood Cabinets, Split Bedroom, Stone Counters, Tray Ceiling(s), Walk-In Closet(s), Window Treatments
Heating Electric, Heat Pump
Cooling Central Air
Flooring Carpet, Hardwood
Fireplace false
Appliance Built-In Oven, Cooktop, Dishwasher, Dryer, Ice Maker, Microwave, Range, Refrigerator, Washer, Whole House R.O. System
Laundry Inside, Laundry Room
Exterior
Exterior Feature Irrigation System, Lighting, Outdoor Grill, Outdoor Kitchen, Sliding Doors
Parking Features Driveway, Garage Faces Side, Golf Cart Garage
Garage Spaces 3.0
Pool In Ground, Lighting, Salt Water, Screen Enclosure, Solar Heat
Community Features Clubhouse, Fishing, Fitness Center, Gated, Golf Carts OK, Golf, Lake, Park, Playground, Pool, Restaurant, Sidewalks, Tennis Courts, Waterfront
Utilities Available Cable Available, Electricity Connected, Public, Sewer Connected, Sprinkler Well, Water Connected
Amenities Available Basketball Court, Clubhouse, Dock, Fence Restrictions, Fitness Center, Gated, Golf Course, Maintenance, Optional Additional Fees, Park, Pickleball Court(s), Playground, Pool, Recreation Facilities, Security, Tennis Court(s), Trail(s)
View Golf Course, Water
Roof Type Tile
Porch Covered, Patio, Rear Porch, Screened
Attached Garage true
Garage true
Private Pool Yes
Building
Lot Description Landscaped, On Golf Course, Oversized Lot, Private, Paved, Private
Entry Level One
Foundation Slab
Lot Size Range 1/2 to less than 1
Sewer Public Sewer
Water Public
Architectural Style Contemporary, Ranch
Structure Type Concrete, Stucco
New Construction false
Construction Status Financing,Inspections
Others
Pets Allowed Yes
HOA Fee Include Security
Senior Community No
Ownership Fee Simple
Monthly Total Fees $90
Acceptable Financing Cash, Conventional, FHA, VA Loan
Membership Fee Required Required
Listing Terms Cash, Conventional, FHA, VA Loan
Special Listing Condition None
Read Less Info
Want to know what your home might be worth? Contact us for a FREE valuation!

Our team is ready to help you sell your home for the highest possible price ASAP

© 2025 My Florida Regional MLS DBA Stellar MLS. All Rights Reserved.
Bought with THE DJ & LINDSEY TEAM
"Molly's job is to find and attract mastery-based agents to the office, protect the culture, and make sure everyone is happy! "






