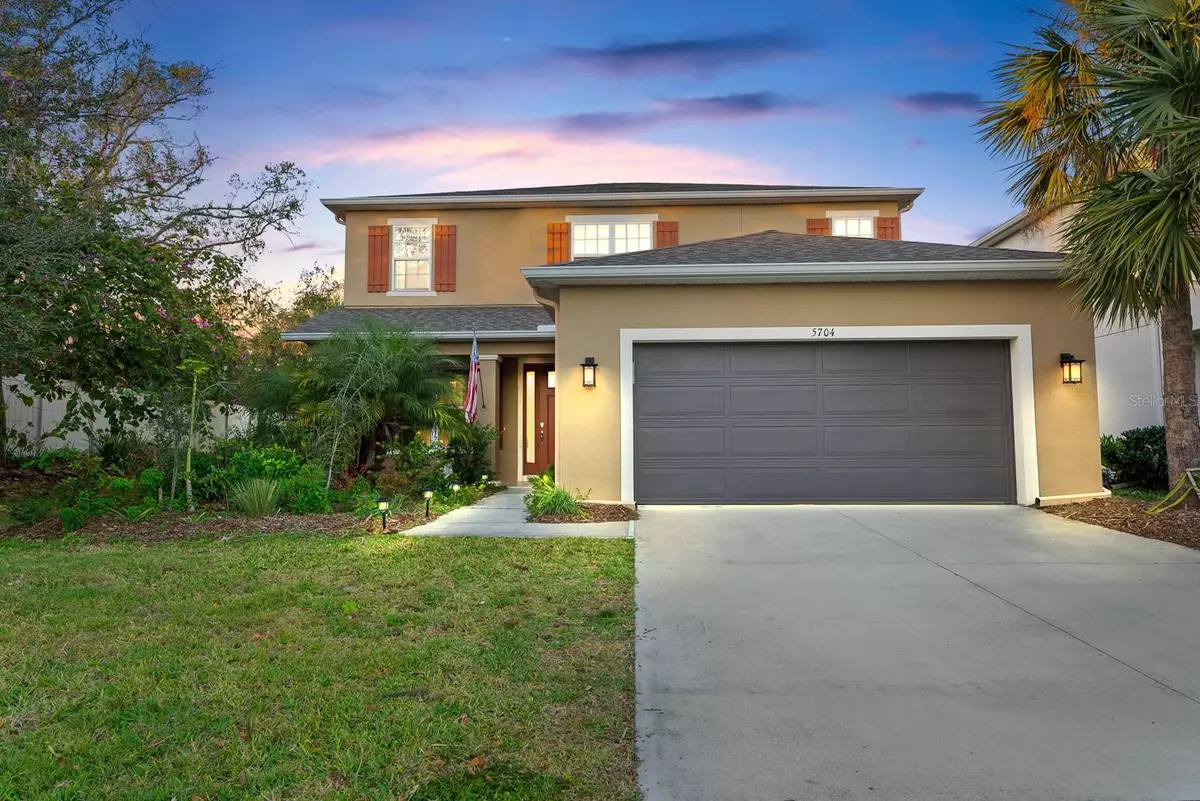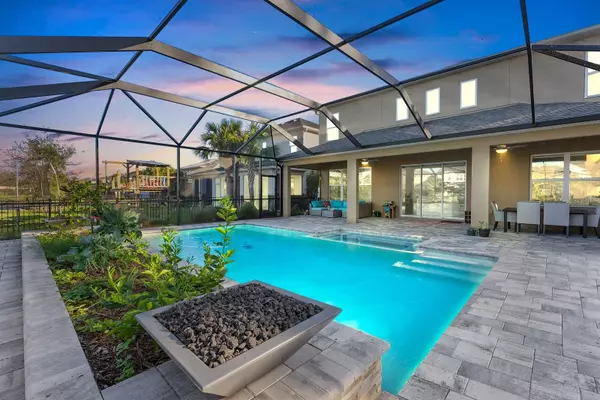$844,000
$899,000
6.1%For more information regarding the value of a property, please contact us for a free consultation.
4 Beds
4 Baths
2,676 SqFt
SOLD DATE : 06/09/2023
Key Details
Sold Price $844,000
Property Type Single Family Home
Sub Type Single Family Residence
Listing Status Sold
Purchase Type For Sale
Square Footage 2,676 sqft
Price per Sqft $315
Subdivision Arbor Lakes On Palmer Ranch
MLS Listing ID A4567537
Sold Date 06/09/23
Bedrooms 4
Full Baths 3
Half Baths 1
Construction Status No Contingency
HOA Fees $182/qua
HOA Y/N Yes
Originating Board Stellar MLS
Year Built 2018
Annual Tax Amount $6,203
Lot Size 7,405 Sqft
Acres 0.17
Property Description
Welcome home to the highly desirable Arbor Lakes on Palmer Ranch and this 4 bed + den + office, 3.5 bath, 2-story residence on a cul-de-sac. Built in 2018, the house is a perfect example of casual elegance, dressed in organic textures and soft tones, with many recent updates. A knockout kitchen with eat-in dining area, was completed in 2020, with honed black granite island, large subway tile backsplash, 5-burner gas stove, solid wood 'shaker' cabinets with pantry and cabinet space for all your small kitchen appliances. Entertain into the night under an impressive chandelier with new friends in the double volume Great room with 25' ceilings or head out to enjoy the outdoors. A beautiful, oversized, heated swimming pool (non-chlorine) and spa, completed in 2021, awaits with 5 fountains + 2 fire bowls, overlooking the lake. There are gas and water hook ups to build your dream Summer Kitchen with plenty of space currently under cover for outdoor dining and living. A wonderful large planter is perfect for growing a bounty of fruits and vegetables. The Primary Bedroom Suite, on the ground floor, offers a quiet haven and is generous with 2 custom walk-in closets, double vanity, a garden tub and separate shower + separate water closet. Work from home or home-school? The office with a built-in desk and custom floating shelves is downstairs next to the kitchen. 3 bright and sizable bedrooms, 2 baths, office + bonus area are upstairs. Do you want to meet neighbors? Head to the community heated lagoon-style pool, the kid's water/play park, the basketball or volleyball courts, a firepit or the dog park or join in with the numerous community events that are organized by residents year-round. Arbor Lakes is located in an ***A-rated school district (Ashton Elementary)*** close to world class shopping, dining as well as the proximity to a thriving downtown and gorgeous beaches! Travel to other areas of Sarasota/Manatee is easy; 6 miles to Siesta Key, 11 miles to Downtown Sarasota (Whole Foods, the Bay Front, Saturday Farmer's Market, etc.), 13 miles to UTC Mall (Saks 5th Ave, Dillard's, Macy's, etc.). 1.5 miles to Publix, Rendez-Vous, Chic-fil-a, Wal-Mart, Dunkin', CVS, etc. Low HOA fees & no CDD fees! An extensive list of features, updates, upgrades along with area information will be provided at your private showing.
Location
State FL
County Sarasota
Community Arbor Lakes On Palmer Ranch
Zoning RSF1
Rooms
Other Rooms Bonus Room, Den/Library/Office, Great Room, Inside Utility
Interior
Interior Features Eat-in Kitchen, High Ceilings, In Wall Pest System, Master Bedroom Main Floor, Pest Guard System, Solid Surface Counters, Solid Wood Cabinets, Split Bedroom, Stone Counters, Thermostat, Walk-In Closet(s), Window Treatments
Heating Central, Zoned
Cooling Central Air, Zoned
Flooring Vinyl
Furnishings Unfurnished
Fireplace false
Appliance Convection Oven, Dishwasher, Disposal, Dryer, Range, Range Hood, Washer, Whole House R.O. System
Laundry Inside, Laundry Room
Exterior
Exterior Feature Garden, Gray Water System, Hurricane Shutters, Irrigation System, Lighting, Rain Gutters, Sidewalk, Sliding Doors
Garage Spaces 2.0
Pool Auto Cleaner, Child Safety Fence, Chlorine Free, Gunite, Heated, In Ground, Lighting, Pool Sweep, Screen Enclosure
Community Features Buyer Approval Required, Deed Restrictions, Playground, Pool, Sidewalks, Special Community Restrictions
Utilities Available Cable Connected, Electricity Connected, Natural Gas Connected, Public, Sewer Connected, Street Lights, Underground Utilities, Water Connected
Amenities Available Playground, Pool, Recreation Facilities
Waterfront Description Pond
View Y/N 1
View Park/Greenbelt, Pool, Water
Roof Type Shingle
Porch Covered, Deck, Patio, Screened
Attached Garage true
Garage true
Private Pool Yes
Building
Lot Description Cul-De-Sac, In County, Street Dead-End, Paved
Story 2
Entry Level Two
Foundation Slab
Lot Size Range 0 to less than 1/4
Builder Name Taylor Morrison
Sewer Public Sewer
Water Public
Architectural Style Coastal, Florida, Other
Structure Type Block, Stucco, Wood Frame
New Construction false
Construction Status No Contingency
Schools
Elementary Schools Ashton Elementary
Middle Schools Sarasota Middle
High Schools Riverview High
Others
Pets Allowed Yes
HOA Fee Include Management, Recreational Facilities
Senior Community No
Ownership Fee Simple
Monthly Total Fees $182
Acceptable Financing Cash, Conventional
Membership Fee Required Required
Listing Terms Cash, Conventional
Special Listing Condition None
Read Less Info
Want to know what your home might be worth? Contact us for a FREE valuation!

Our team is ready to help you sell your home for the highest possible price ASAP

© 2025 My Florida Regional MLS DBA Stellar MLS. All Rights Reserved.
Bought with COLDWELL BANKER REALTY
"Molly's job is to find and attract mastery-based agents to the office, protect the culture, and make sure everyone is happy! "






