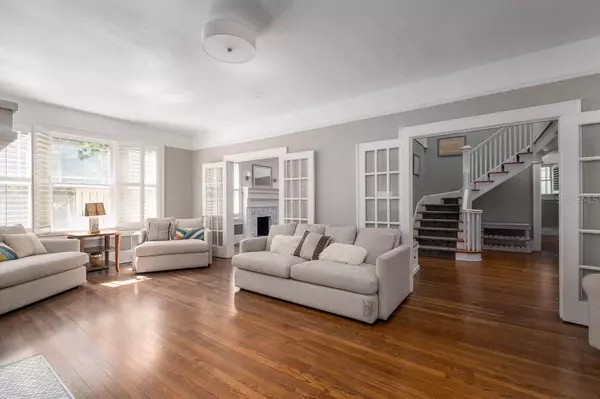$598,000
$624,500
4.2%For more information regarding the value of a property, please contact us for a free consultation.
4 Beds
3 Baths
2,650 SqFt
SOLD DATE : 06/15/2023
Key Details
Sold Price $598,000
Property Type Single Family Home
Sub Type Single Family Residence
Listing Status Sold
Purchase Type For Sale
Square Footage 2,650 sqft
Price per Sqft $225
Subdivision Highlands
MLS Listing ID GC511304
Sold Date 06/15/23
Bedrooms 4
Full Baths 3
Construction Status Appraisal,Inspections
HOA Y/N No
Originating Board Stellar MLS
Year Built 1927
Annual Tax Amount $7,036
Lot Size 6,534 Sqft
Acres 0.15
Lot Dimensions 101x65
Property Description
Historic 4-bedroom, 3-bathroom home featuring views of the tree-lined creek and the scenic Duckpond. Solid house built of structural clay tile with a stucco finish. Ground floor living areas include a stunning entryway with impressive stairwell, separate dining with fireplace, living room with fireplace, sunroom, office, kitchen, laundry, full bedroom and updated bath with walk-in shower. The kitchen features quartz countertops, updated tile flooring, wood cabinets, Viking gas stove and stainless steel appliances. Beautiful, refinished hardwoods throughout. The three HVAC systems from 2021 are energy-efficient 18 SEER and include all new ducts. The upstairs owners' suite includes a sitting room and updated bathroom. The stamped concrete driveway leads to a one-car garage with a pull-down stairwell leading to climate-controlled storage. The fully-enclosed screen porch overlooks a lovely section of Sweetwater Branch Creek. Updated fixtures, plumbing, electric and gutters. Plantation shutters provide privacy and energy savings. Tall nine foot ceilings and fresh interior paint throughout. The corner lot includes a newer fence around the entire perimeter of the front yard. Only steps away from the Historic Thomas Center, Roper Park and downtown Gainesville. Views of the active, walkable Boulevard from a fully-screened, private courtyard area.
Location
State FL
County Alachua
Community Highlands
Zoning RSF3
Rooms
Other Rooms Attic, Den/Library/Office, Florida Room, Formal Dining Room Separate, Formal Living Room Separate
Interior
Interior Features Attic Fan, Built-in Features, Ceiling Fans(s), High Ceilings, Master Bedroom Upstairs, Solid Surface Counters, Solid Wood Cabinets, Split Bedroom
Heating Natural Gas
Cooling Central Air
Flooring Tile, Wood
Fireplaces Type Wood Burning
Fireplace true
Appliance Dishwasher, Disposal, Dryer, Electric Water Heater, Gas Water Heater, Microwave, Range, Refrigerator, Washer
Laundry Laundry Room
Exterior
Exterior Feature Sidewalk
Garage Spaces 1.0
Fence Fenced, Other
Utilities Available Public
View Y/N 1
View Water
Roof Type Shingle
Attached Garage true
Garage true
Private Pool No
Building
Lot Description Corner Lot, Historic District
Story 2
Entry Level Two
Foundation Crawlspace
Lot Size Range 0 to less than 1/4
Sewer Public Sewer
Water Public
Architectural Style Historic
Structure Type Stucco
New Construction false
Construction Status Appraisal,Inspections
Others
Senior Community No
Ownership Fee Simple
Acceptable Financing Cash, Conventional
Listing Terms Cash, Conventional
Special Listing Condition None
Read Less Info
Want to know what your home might be worth? Contact us for a FREE valuation!

Our team is ready to help you sell your home for the highest possible price ASAP

© 2024 My Florida Regional MLS DBA Stellar MLS. All Rights Reserved.
Bought with BHGRE THOMAS GROUP

"Molly's job is to find and attract mastery-based agents to the office, protect the culture, and make sure everyone is happy! "






