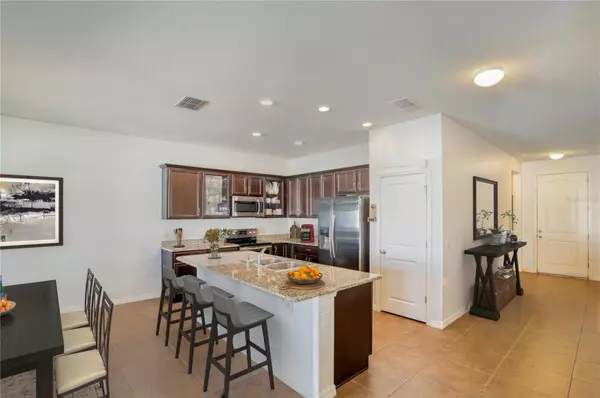$355,000
$360,000
1.4%For more information regarding the value of a property, please contact us for a free consultation.
4 Beds
2 Baths
1,780 SqFt
SOLD DATE : 06/15/2023
Key Details
Sold Price $355,000
Property Type Single Family Home
Sub Type Single Family Residence
Listing Status Sold
Purchase Type For Sale
Square Footage 1,780 sqft
Price per Sqft $199
Subdivision Southgate Phase1/2
MLS Listing ID T3439567
Sold Date 06/15/23
Bedrooms 4
Full Baths 2
HOA Fees $52/mo
HOA Y/N Yes
Originating Board Stellar MLS
Year Built 2016
Annual Tax Amount $3,077
Lot Size 4,356 Sqft
Acres 0.1
Property Description
One or more photo(s) has been virtually staged. Welcome to your dream home! Nestled in the charming community of Tanglewood Preserve, this stunning MOVE-IN READY home is a must-see. Fall in love with the modern open kitchen, complete with sleek GRANITE counter tops, STAINLESS STEEL APPLIANCES, elegant cabinets lined with crown moulding, and beautiful tile floors. Ample counter space makes cooking a breeze, and the inviting breakfast bar is perfect for enjoying your morning coffee. Built in 2016, this NEARLY NEW home features four spacious bedrooms, ideal for growing families or those who love having extra space for guests. Relax in the luxurious master bedroom, which features plenty of natural light and an en suite bathroom. The recently upgraded office room features LVP flooring and unique wainscoting. This gorgeous home also features an extended lanai, perfect for those summer barbecues or simply relaxing after a long day. Partially fenced, you'll have the privacy you need to unwind, and the built-in additional attic and garage STORAGE provide ample space to keep all your essentials organized and easily accessible.
Location
State FL
County Hillsborough
Community Southgate Phase1/2
Zoning PD
Rooms
Other Rooms Inside Utility
Interior
Interior Features Built-in Features, Ceiling Fans(s), Eat-in Kitchen, High Ceilings, Kitchen/Family Room Combo, Master Bedroom Main Floor, Open Floorplan, Solid Surface Counters, Walk-In Closet(s)
Heating Central
Cooling Central Air
Flooring Carpet, Ceramic Tile, Vinyl
Fireplace false
Appliance Dishwasher, Range, Refrigerator
Laundry Inside, Laundry Room
Exterior
Exterior Feature Hurricane Shutters, Rain Gutters, Sidewalk, Sliding Doors
Garage Spaces 2.0
Utilities Available Public
Roof Type Shingle
Attached Garage true
Garage true
Private Pool No
Building
Lot Description In County, Sidewalk, Paved
Entry Level One
Foundation Slab
Lot Size Range 0 to less than 1/4
Sewer Public Sewer
Water Public
Structure Type Block, Stucco
New Construction false
Others
Pets Allowed Yes
Senior Community No
Ownership Fee Simple
Monthly Total Fees $52
Acceptable Financing Cash, Conventional, FHA, VA Loan
Membership Fee Required Required
Listing Terms Cash, Conventional, FHA, VA Loan
Special Listing Condition None
Read Less Info
Want to know what your home might be worth? Contact us for a FREE valuation!

Our team is ready to help you sell your home for the highest possible price ASAP

© 2025 My Florida Regional MLS DBA Stellar MLS. All Rights Reserved.
Bought with FLORIDA REAL ESTATE AGENCY
"Molly's job is to find and attract mastery-based agents to the office, protect the culture, and make sure everyone is happy! "






