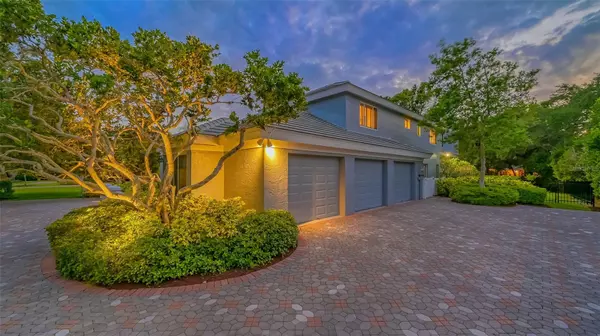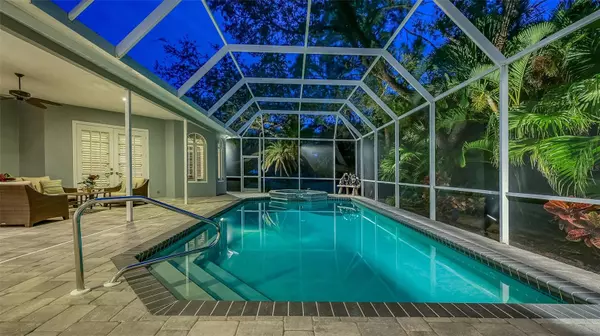$2,569,000
$2,599,000
1.2%For more information regarding the value of a property, please contact us for a free consultation.
4 Beds
5 Baths
4,698 SqFt
SOLD DATE : 06/15/2023
Key Details
Sold Price $2,569,000
Property Type Single Family Home
Sub Type Single Family Residence
Listing Status Sold
Purchase Type For Sale
Square Footage 4,698 sqft
Price per Sqft $546
Subdivision The Landings
MLS Listing ID A4567905
Sold Date 06/15/23
Bedrooms 4
Full Baths 4
Half Baths 1
Construction Status Inspections
HOA Fees $139/ann
HOA Y/N Yes
Originating Board Stellar MLS
Year Built 1991
Annual Tax Amount $10,760
Lot Size 0.510 Acres
Acres 0.51
Property Description
Located in The Landings, one of the very few gated West of the Trail communities that is also a well-established and highly sought-after Sarasota neighborhood, this custom-built, 2-story home boasts a prime location on a larger, partially fenced quiet cul-de-sac lot, offering additional privacy between neighboring homes and surrounded by mature, lush landscaping. With four bedrooms and an office, this high-quality residence presents an outstanding opportunity for those who seek a harmonious blend of functional space, style and sumptuousness. An oversized circular brick paver driveway and walkway leads to a double-door entry, where just beyond the threshold a flexible, flowing floor plan ideal for sprawling family living or accommodating visitors comfortably and elegantly is unveiled. The first level features all the main living areas, including the office, a private guest bedroom suite with full bath, a powder bathroom for guests, the exceptionally large dining room, a family room with fireplace and a fully equipped bar, and wood floors that create a warm, welcoming ambiance and compliment the high ceilings with crown molding and recessed lighting. Also on the main floor is a generous master suite, which includes an extended sitting / study area, two spacious custom-fitted closets plus an en-suite master bath with spa tub, glass enclosed and tiled walk-in shower, and separate make-up vanity with additional sink. The open, white-cabinet kitchen has contrasting solid surface countertops, glass tile backsplash, stainless steel appliances, center island and adjacent breakfast room. French doors lead to an expansive screened pool area, the pool and heated spa. Upstairs are two additional guest bedrooms and bathrooms plus a spacious multi-functional bonus room. Additional features include a side entry 3-car garage with resealed epoxy floor, 3-zone HVAC system new in 2021 and new roof in 2020. The Landings offers residents access to a clubhouse, swimming pool, fitness center, spa and sauna, and eight Har-Tru tennis courts, all just moments from the excitement of downtown.
Location
State FL
County Sarasota
Community The Landings
Zoning RSF2
Direction W
Rooms
Other Rooms Bonus Room, Breakfast Room Separate, Den/Library/Office, Family Room, Formal Dining Room Separate, Formal Living Room Separate, Inside Utility
Interior
Interior Features Built-in Features, Ceiling Fans(s), Crown Molding, Dry Bar, Eat-in Kitchen, High Ceilings, Master Bedroom Main Floor, Open Floorplan, Solid Surface Counters, Solid Wood Cabinets, Split Bedroom, Stone Counters, Walk-In Closet(s), Wet Bar, Window Treatments
Heating Central, Electric, Zoned
Cooling Central Air, Zoned
Flooring Carpet, Wood
Fireplaces Type Family Room, Wood Burning
Furnishings Unfurnished
Fireplace true
Appliance Built-In Oven, Cooktop, Dishwasher, Disposal, Dryer, Electric Water Heater, Ice Maker, Microwave, Range, Refrigerator, Washer
Laundry Inside, Laundry Room
Exterior
Exterior Feature French Doors, Lighting
Parking Features Circular Driveway, Driveway, Garage Door Opener, Guest, Open
Garage Spaces 3.0
Pool Deck, Gunite, In Ground, Lighting, Screen Enclosure
Community Features Buyer Approval Required, Clubhouse, Deed Restrictions, Fishing, Fitness Center, Gated, Pool, Special Community Restrictions, Tennis Courts, Water Access
Utilities Available Public
Amenities Available Clubhouse, Fitness Center, Gated, Optional Additional Fees, Park, Playground, Pool, Recreation Facilities, Tennis Court(s), Trail(s)
Roof Type Concrete, Tile
Porch Covered, Deck, Patio, Porch, Rear Porch, Screened
Attached Garage true
Garage true
Private Pool Yes
Building
Lot Description Cleared, Cul-De-Sac, FloodZone, Landscaped, Oversized Lot, Paved, Private
Story 2
Entry Level Two
Foundation Slab, Stem Wall
Lot Size Range 1/2 to less than 1
Sewer Public Sewer
Water Public, Well
Architectural Style Custom
Structure Type Block, Stucco, Wood Frame
New Construction false
Construction Status Inspections
Schools
Elementary Schools Phillippi Shores Elementary
Middle Schools Brookside Middle
High Schools Riverview High
Others
Pets Allowed Yes
HOA Fee Include Guard - 24 Hour, Common Area Taxes, Pool, Escrow Reserves Fund, Management, Private Road, Recreational Facilities, Security
Senior Community No
Ownership Fee Simple
Monthly Total Fees $164
Acceptable Financing Cash, Conventional
Membership Fee Required Required
Listing Terms Cash, Conventional
Special Listing Condition None
Read Less Info
Want to know what your home might be worth? Contact us for a FREE valuation!

Our team is ready to help you sell your home for the highest possible price ASAP

© 2025 My Florida Regional MLS DBA Stellar MLS. All Rights Reserved.
Bought with COLDWELL BANKER REALTY
"Molly's job is to find and attract mastery-based agents to the office, protect the culture, and make sure everyone is happy! "






