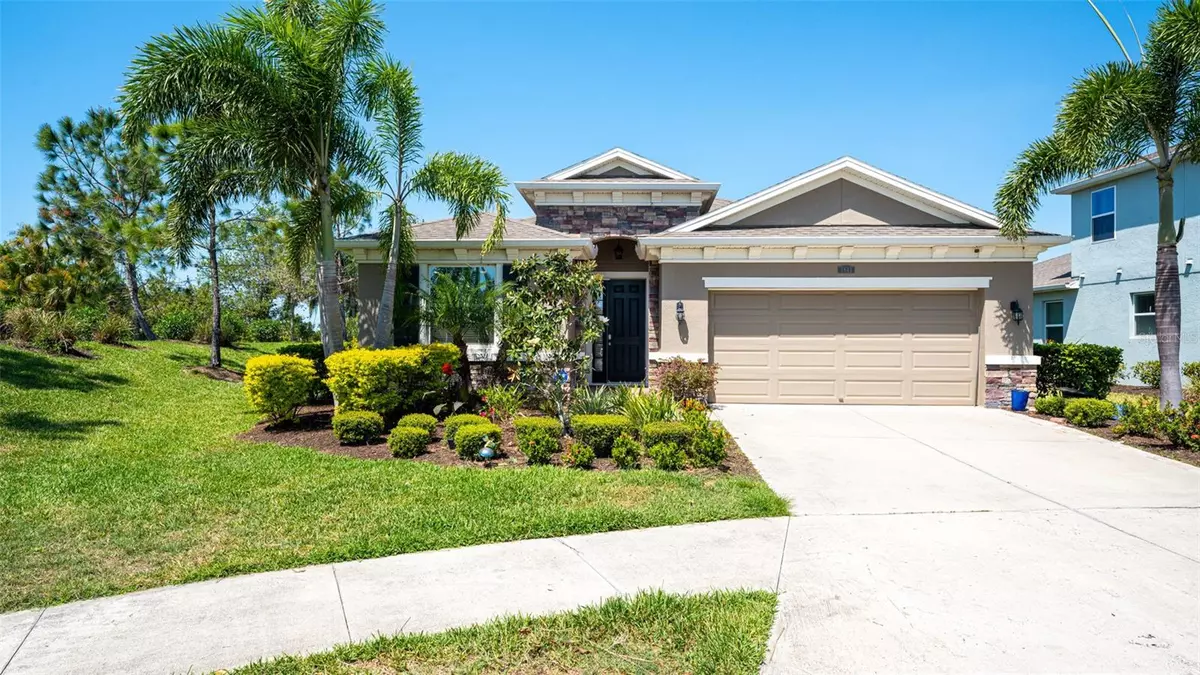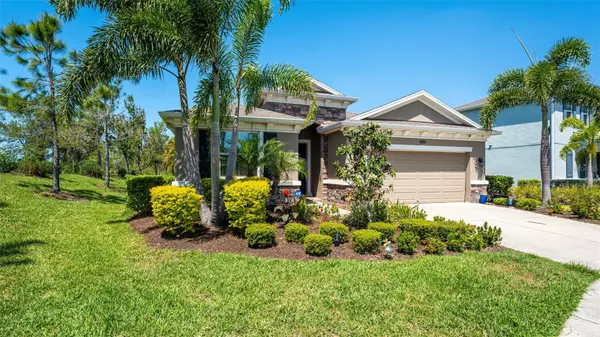$715,000
$715,000
For more information regarding the value of a property, please contact us for a free consultation.
3 Beds
3 Baths
2,041 SqFt
SOLD DATE : 07/14/2023
Key Details
Sold Price $715,000
Property Type Single Family Home
Sub Type Single Family Residence
Listing Status Sold
Purchase Type For Sale
Square Footage 2,041 sqft
Price per Sqft $350
Subdivision Fairways/Bent Tree
MLS Listing ID A4569966
Sold Date 07/14/23
Bedrooms 3
Full Baths 2
Half Baths 1
Construction Status Inspections
HOA Fees $212/mo
HOA Y/N Yes
Originating Board Stellar MLS
Year Built 2016
Annual Tax Amount $6,331
Lot Size 6,534 Sqft
Acres 0.15
Property Description
Welcome to The Fairways at Bent Tree. This gorgeous 3 Bedroom 2 and one half bath pool home is situated on a beautiful corner lot with water views. Built in 2016 this great room plan offers a charming open feel with a generous sized kitchen tailored with granite counter tops, kitchen island, wine refrigerator, raised wood panel cabinetry and Pantry. Enjoy lounging in the Great Room watching your favorite ball game. The Master Bedroom offers a quiet retreat including extra large walk in closets. The Master Bathroom includes dual vanities, Master Bath Soak Tub and Glass Enclosed Shower. There are two guest rooms for family and guests along with a centrally located study that makes a great place to conduct business or create a craft room.
The outdoor living on this home transports you into what living in Florida is all about. Take a jump into this custom built heated pool and catch some rays on the pool shelf. The rear lanai has an outdoor pool shower and gives the Grillmaster of the family plenty of room to chill and grill.
For the golf enthusiast Bent Tree Golf Club is literally steps away from your front door. The Fairways of Bent Tree is conveniently located near shopping and beachs and is located within an A Rated School district, Make an appointment to see this wonderful home today!
Location
State FL
County Sarasota
Community Fairways/Bent Tree
Zoning RSF1
Rooms
Other Rooms Breakfast Room Separate, Den/Library/Office, Great Room, Inside Utility
Interior
Interior Features Ceiling Fans(s), Crown Molding, Eat-in Kitchen, Master Bedroom Main Floor, Open Floorplan, Solid Surface Counters, Solid Wood Cabinets, Split Bedroom
Heating Electric
Cooling Central Air
Flooring Carpet, Ceramic Tile
Furnishings Unfurnished
Fireplace false
Appliance Built-In Oven, Cooktop, Dishwasher, Disposal, Dryer, Electric Water Heater, Exhaust Fan, Microwave, Refrigerator, Washer, Wine Refrigerator
Laundry Inside, Laundry Room
Exterior
Exterior Feature Irrigation System, Lighting, Outdoor Shower, Private Mailbox, Sliding Doors
Parking Features Garage Door Opener
Garage Spaces 2.0
Pool Gunite, Heated, In Ground, Lighting, Pool Alarm, Salt Water, Tile
Community Features Deed Restrictions, Golf Carts OK, Golf, Lake
Utilities Available BB/HS Internet Available, Electricity Connected, Fiber Optics, Fire Hydrant, Phone Available
Amenities Available Golf Course
Waterfront Description Lake
View Y/N 1
View Golf Course, Park/Greenbelt, Water
Roof Type Shingle
Porch Covered, Deck, Patio, Rear Porch, Screened
Attached Garage true
Garage true
Private Pool Yes
Building
Lot Description Corner Lot, Greenbelt, In County, Irregular Lot, Landscaped, Level, Near Golf Course, Paved
Story 1
Entry Level One
Foundation Slab, Stem Wall
Lot Size Range 0 to less than 1/4
Sewer Public Sewer
Water Public
Structure Type Block, Stucco
New Construction false
Construction Status Inspections
Schools
Elementary Schools Lakeview Elementary
Middle Schools Sarasota Middle
High Schools Sarasota High
Others
Pets Allowed Yes
Senior Community No
Ownership Fee Simple
Monthly Total Fees $212
Acceptable Financing Cash, Conventional
Membership Fee Required Required
Listing Terms Cash, Conventional
Special Listing Condition None
Read Less Info
Want to know what your home might be worth? Contact us for a FREE valuation!

Our team is ready to help you sell your home for the highest possible price ASAP

© 2024 My Florida Regional MLS DBA Stellar MLS. All Rights Reserved.
Bought with EXP REALTY LLC

"Molly's job is to find and attract mastery-based agents to the office, protect the culture, and make sure everyone is happy! "






