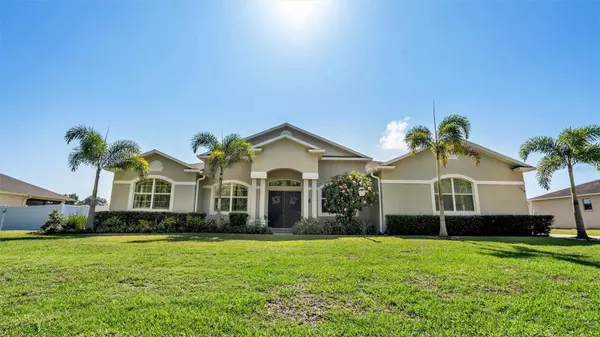$509,900
$509,900
For more information regarding the value of a property, please contact us for a free consultation.
4 Beds
3 Baths
2,521 SqFt
SOLD DATE : 07/21/2023
Key Details
Sold Price $509,900
Property Type Single Family Home
Sub Type Single Family Residence
Listing Status Sold
Purchase Type For Sale
Square Footage 2,521 sqft
Price per Sqft $202
Subdivision Griffin Landing
MLS Listing ID L4937242
Sold Date 07/21/23
Bedrooms 4
Full Baths 3
Construction Status Appraisal,Financing,Inspections
HOA Fees $66/qua
HOA Y/N Yes
Originating Board Stellar MLS
Year Built 2013
Annual Tax Amount $3,992
Lot Size 0.380 Acres
Acres 0.38
Property Description
This is THE ONE!! Are you looking for a 4 bedroom home? What about 3 bathrooms? What about an office/den/flex space too? Of course you want a pool right…… well look no further. This triple split plan with over 2500sqft home has everything you need & more. Situated in the back side of the highly desirable, Gated community of Griffin Landing that offers a nice tranquil setting for this home. Walking thru the front double doors you are greeted by the beautiful wood laminate floors that were done in 2019 that flow throughout the home except the bathrooms…… YES NO CARPET!!! To the left you walk into the office/den that is spacious and to the right is a spacious formal dining room that leads into the beautiful, spacious kitchen. It offers Stainless Steel appliances including the GAS stove, granite countertops, a beautiful subway tiled backsplash, high ceilings and plenty of cabinet space! Convenient breakfast nook just outside of the kitchen plus plenty of countertop space for stools! The deluxe master suite is situated just off the nook. This master suite is very spacious and there is a beautiful custom door that leads into the ensuite where you will find an enormous Walk-in Closet, garden tub, separate oversized shower and oversized corner vanity with dual sinks. Head out of your master and the living room with high ceilings separates the 3 guest rooms on the other side of the home. On front end of the home you will find bedroom 2 and 3 separated by a lovely guest bathroom. On back end of the home you will find the 4th bedroom with an ensuite that leads out to the lanai. This mini-master bedroom is the perfect Mother In Law suite. Head out onto the screened lanai and you are greeted by the inviting Saltwater Pool that was installed 2020 and is surrounded by a beautiful, oversized paver deck that has a large covered area that has a built-in counter with mini-fridge that sits against the custom wood feature wall that that gives the space so much character. All this overlooks the huge, fenced in back yard that has a shed for extra storage, relaxing palm trees around the pool, multiple fruit trees (lime, lemon, loquat and pineapple plants) and tons of open space. Your own private, tranquil oasis area that is the perfect getaway or entertainment space. Additional features and perks of the home include: plantation shutters in dining room, office and garage windows, gas stove & hot water heater, AC unit (inside) replaced in 2023, pavers sealed 2023 and laminate floors throughout the home 2019. Come take a private tour & fall in love!
Location
State FL
County Polk
Community Griffin Landing
Rooms
Other Rooms Den/Library/Office, Formal Dining Room Separate, Inside Utility
Interior
Interior Features Ceiling Fans(s), Eat-in Kitchen, Split Bedroom, Walk-In Closet(s), Window Treatments
Heating Central
Cooling Central Air
Flooring Laminate, Tile
Fireplace false
Appliance Dishwasher, Microwave, Range, Refrigerator
Laundry Inside, Laundry Room
Exterior
Exterior Feature French Doors
Parking Features Garage Faces Side
Garage Spaces 2.0
Fence Vinyl
Pool In Ground, Salt Water
Community Features Gated
Utilities Available BB/HS Internet Available, Cable Available, Electricity Connected, Phone Available, Sewer Connected, Underground Utilities
Amenities Available Gated
Roof Type Shingle
Porch Covered, Enclosed, Rear Porch
Attached Garage true
Garage true
Private Pool Yes
Building
Story 1
Entry Level One
Foundation Slab
Lot Size Range 1/4 to less than 1/2
Sewer Public Sewer
Water Public
Structure Type Block, Stucco
New Construction false
Construction Status Appraisal,Financing,Inspections
Schools
Elementary Schools Spessard L. Holland Elementary
Middle Schools Bartow Middle
High Schools Bartow High
Others
Pets Allowed Yes
Senior Community No
Ownership Fee Simple
Monthly Total Fees $66
Acceptable Financing Cash, Conventional, FHA, VA Loan
Membership Fee Required Required
Listing Terms Cash, Conventional, FHA, VA Loan
Special Listing Condition None
Read Less Info
Want to know what your home might be worth? Contact us for a FREE valuation!

Our team is ready to help you sell your home for the highest possible price ASAP

© 2025 My Florida Regional MLS DBA Stellar MLS. All Rights Reserved.
Bought with COLDWELL BANKER REALTY
"Molly's job is to find and attract mastery-based agents to the office, protect the culture, and make sure everyone is happy! "






