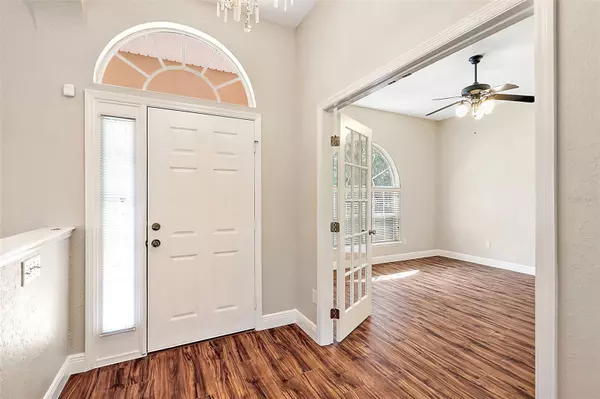$480,000
$490,000
2.0%For more information regarding the value of a property, please contact us for a free consultation.
3 Beds
3 Baths
2,809 SqFt
SOLD DATE : 08/02/2023
Key Details
Sold Price $480,000
Property Type Single Family Home
Sub Type Single Family Residence
Listing Status Sold
Purchase Type For Sale
Square Footage 2,809 sqft
Price per Sqft $170
Subdivision Stonecrest
MLS Listing ID G5069444
Sold Date 08/02/23
Bedrooms 3
Full Baths 3
Construction Status Financing,Inspections
HOA Fees $134/mo
HOA Y/N Yes
Originating Board Stellar MLS
Year Built 2004
Annual Tax Amount $3,731
Lot Size 0.340 Acres
Acres 0.34
Lot Dimensions 80x185
Property Description
Your dream home is waiting. Situated at the end of a long private cul-de-sac on a 1/3 acre beautifully landscaped lot, surrounded by shade trees for privacy. One of the largest homes built in Stonecrest, this beautiful custom has over 2800 sq ft of A/C living. Features all new (May 2023) LVP flooring throughout, inside paint and outside paint. You will find 2 separate master suites, perfect for In-Law Suite or privacy for guest. Main Master Suite features an 18 Ft walk in closet, garden tub, walk in shower, dual sink area. 3rd bathroom can be used as pool bath also. Lovely detached, screen enclosed pool to enjoy your afternoons or evenings with friends or alone time. Lots of indoor living can be found with a private den/office with french doors or the 28 Ft x 14 Ft family room with all back windows overlooking pool area plus the huge open floor plan of living room, kitchen, 2 dining areas and wrap around breakfast bar. Also a built in desk area in the kitchen. Then you have a 11 Ft X 8 Ft utility room w/washer, dryer, utility sink and closet. 2 Awnings give extra shade for the backyard. New Roof in 7/2021. new A/C 2/2023. All are move in ready and waiting for you.
Location
State FL
County Marion
Community Stonecrest
Zoning PUD
Interior
Interior Features Ceiling Fans(s), High Ceilings, Kitchen/Family Room Combo, Master Bedroom Main Floor, Open Floorplan, Skylight(s), Split Bedroom, Thermostat, Walk-In Closet(s), Window Treatments
Heating Central
Cooling Central Air
Flooring Vinyl
Furnishings Unfurnished
Fireplace false
Appliance Dishwasher, Disposal, Dryer, Electric Water Heater, Microwave, Range, Refrigerator, Washer
Laundry Inside, Laundry Room
Exterior
Exterior Feature Awning(s), Irrigation System, Rain Gutters
Garage Spaces 2.0
Pool In Ground, Screen Enclosure
Community Features Association Recreation - Owned, Clubhouse, Deed Restrictions, Fitness Center, Gated, Golf Carts OK, Golf, Pool, Restaurant, Tennis Courts
Utilities Available Cable Available, Electricity Connected, Sewer Connected, Street Lights, Underground Utilities, Water Connected
Amenities Available Clubhouse, Fitness Center, Gated, Pickleball Court(s), Pool, Recreation Facilities, Shuffleboard Court, Spa/Hot Tub, Tennis Court(s)
View Trees/Woods
Roof Type Shingle
Porch Front Porch, Screened
Attached Garage true
Garage true
Private Pool Yes
Building
Lot Description Cul-De-Sac, Landscaped, Oversized Lot
Story 1
Entry Level One
Foundation Slab
Lot Size Range 1/4 to less than 1/2
Builder Name Armstrong
Sewer Public Sewer
Water Public
Structure Type Stucco
New Construction false
Construction Status Financing,Inspections
Others
Pets Allowed Yes
HOA Fee Include Common Area Taxes, Pool, Escrow Reserves Fund, Private Road, Recreational Facilities
Senior Community Yes
Pet Size Medium (36-60 Lbs.)
Ownership Fee Simple
Monthly Total Fees $134
Membership Fee Required Required
Num of Pet 2
Special Listing Condition None
Read Less Info
Want to know what your home might be worth? Contact us for a FREE valuation!

Our team is ready to help you sell your home for the highest possible price ASAP

© 2025 My Florida Regional MLS DBA Stellar MLS. All Rights Reserved.
Bought with NEXTHOME SALLY LOVE REAL ESTATE
"Molly's job is to find and attract mastery-based agents to the office, protect the culture, and make sure everyone is happy! "






