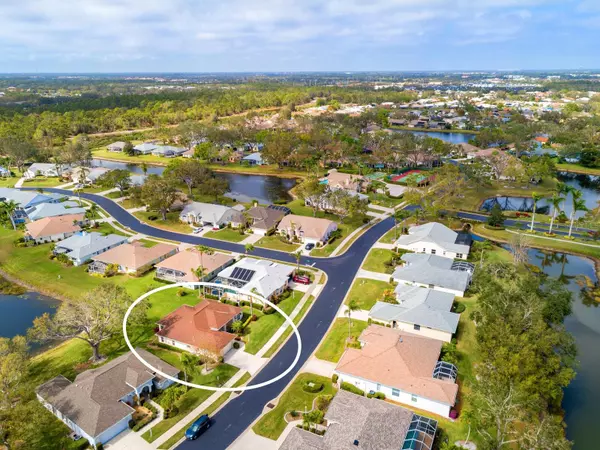$409,000
$449,000
8.9%For more information regarding the value of a property, please contact us for a free consultation.
3 Beds
2 Baths
1,754 SqFt
SOLD DATE : 08/04/2023
Key Details
Sold Price $409,000
Property Type Single Family Home
Sub Type Single Family Residence
Listing Status Sold
Purchase Type For Sale
Square Footage 1,754 sqft
Price per Sqft $233
Subdivision Isles Of Chestnut Creek
MLS Listing ID N6125414
Sold Date 08/04/23
Bedrooms 3
Full Baths 2
Construction Status Inspections
HOA Fees $255/mo
HOA Y/N Yes
Originating Board Stellar MLS
Year Built 1996
Annual Tax Amount $2,239
Lot Size 8,712 Sqft
Acres 0.2
Property Description
Under contract-accepting backup offers. Welcome to The Isles of Chestnut Creek! Friendly and highly sought-after, this community features a heated swimming pool, tennis courts, shuffleboard, club house, and many social events available to you, if you wish to enjoy. Arriving at this home, you’ll notice the spacious front porch and double door entry, showcasing the grand lake view as you enter the foyer. This 3 bedroom, 2 bath single family maintenance free home boasts grand sunsets over the sparkling lake! This home is furnished for your convenience. The kitchen features quartz countertops, breakfast bar and a dinette overlooking the lanai and lake. The home features an open floorplan, cathedral ceilings, New roof in 2016, New A/C in 2020, New water heater in 2022. The lanai has indoor/outdoor carpet and provides plenty of space to sit and enjoy the sunsets, a good book, or conversations with friends. Basic cable and ground maintenance are included in the fees. Inside laundry/utility room. Not in a flood zone. Conveniently located near Venice Island and nearby beaches, shopping, Venice & Sarasota Arts, and access to I75. Come see this home and make it yours!
Location
State FL
County Sarasota
Community Isles Of Chestnut Creek
Zoning RMF2
Rooms
Other Rooms Breakfast Room Separate, Inside Utility
Interior
Interior Features Cathedral Ceiling(s), Ceiling Fans(s), Eat-in Kitchen, Master Bedroom Main Floor, Open Floorplan, Split Bedroom, Stone Counters, Walk-In Closet(s), Window Treatments
Heating Central, Electric
Cooling Central Air
Flooring Carpet, Ceramic Tile, Laminate
Furnishings Furnished
Fireplace false
Appliance Dishwasher, Dryer, Electric Water Heater, Microwave, Range, Refrigerator, Washer
Laundry Inside, Laundry Room
Exterior
Exterior Feature Irrigation System, Sliding Doors
Garage Spaces 2.0
Pool Gunite, Heated
Community Features Association Recreation - Owned, Buyer Approval Required, Clubhouse, Deed Restrictions, Irrigation-Reclaimed Water, Lake, Pool, Sidewalks, Tennis Courts
Utilities Available Public, Sprinkler Recycled
Amenities Available Cable TV, Clubhouse, Maintenance, Pool, Recreation Facilities, Shuffleboard Court, Tennis Court(s)
Waterfront Description Lake
View Y/N 1
View Water
Roof Type Shingle
Porch Covered, Enclosed, Front Porch, Rear Porch, Screened
Attached Garage true
Garage true
Private Pool No
Building
Lot Description Landscaped
Story 1
Entry Level One
Foundation Slab
Lot Size Range 0 to less than 1/4
Sewer Public Sewer
Water Public
Architectural Style Ranch
Structure Type Block, Stucco
New Construction false
Construction Status Inspections
Schools
Elementary Schools Garden Elementary
Middle Schools Venice Area Middle
High Schools Venice Senior High
Others
Pets Allowed Yes
HOA Fee Include Cable TV, Pool, Maintenance Grounds, Management, Pool, Recreational Facilities
Senior Community No
Pet Size Small (16-35 Lbs.)
Ownership Fee Simple
Monthly Total Fees $300
Acceptable Financing Cash, Conventional, FHA, VA Loan
Membership Fee Required Required
Listing Terms Cash, Conventional, FHA, VA Loan
Num of Pet 3
Special Listing Condition None
Read Less Info
Want to know what your home might be worth? Contact us for a FREE valuation!

Our team is ready to help you sell your home for the highest possible price ASAP

© 2024 My Florida Regional MLS DBA Stellar MLS. All Rights Reserved.
Bought with MICHAEL SAUNDERS & COMPANY

"Molly's job is to find and attract mastery-based agents to the office, protect the culture, and make sure everyone is happy! "






