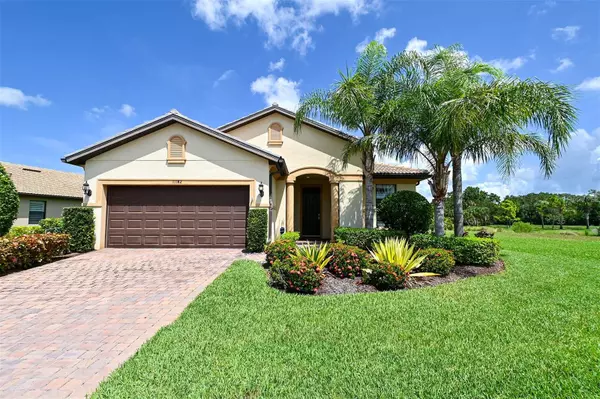$726,900
$739,900
1.8%For more information regarding the value of a property, please contact us for a free consultation.
3 Beds
2 Baths
1,964 SqFt
SOLD DATE : 09/15/2023
Key Details
Sold Price $726,900
Property Type Single Family Home
Sub Type Single Family Residence
Listing Status Sold
Purchase Type For Sale
Square Footage 1,964 sqft
Price per Sqft $370
Subdivision Sandhill Preserve
MLS Listing ID A4579886
Sold Date 09/15/23
Bedrooms 3
Full Baths 2
Construction Status Financing,Inspections
HOA Fees $383/qua
HOA Y/N Yes
Originating Board Stellar MLS
Year Built 2014
Annual Tax Amount $7,081
Lot Size 9,147 Sqft
Acres 0.21
Property Description
Immaculate "Martin Ray" floor plan on one of the best lots in Sandhill Preserve* Surrounded by water & preserve views on 2 sides, no road noise* This free standing maintenance free home is being sold with a built in tenant in place for Jan-April 2024* Tenant is paying $6000 per month gross rent minus management fee* Great investor opportunity* Seller has converted flex/den room into a 3rd bedroom with French doors & built in closet* Gourmet kitchen with granite counters, custom vanilla wood cabinets, stainless appliances* Wood look vinyl flooring throughout living area & master bedroom* Granite counters in all bathrooms* Master bedroom has tray ceiling& large walk in closet* 3 car tandem garage* Plantation shutters* Furniture package available at additional cost* Sandhill Preserve is one of Palmer Ranch's newer communities with only 308 homes* The community features a community pool, jacuzzi, fitness center, pickle ball, club house, fire pit, barefoot bar area tennis & more. Located in the heart of Palmer Ranch just minutes from world famous Siesta Key beach, shopping, restaurants & Legacy bike trail*
Location
State FL
County Sarasota
Community Sandhill Preserve
Zoning RSF2
Rooms
Other Rooms Great Room, Inside Utility
Interior
Interior Features Ceiling Fans(s), Coffered Ceiling(s), Master Bedroom Main Floor, Open Floorplan, Stone Counters, Tray Ceiling(s), Walk-In Closet(s), Window Treatments
Heating Central
Cooling Central Air
Flooring Ceramic Tile, Laminate
Furnishings Negotiable
Fireplace false
Appliance Convection Oven, Dishwasher, Disposal, Dryer, Gas Water Heater, Microwave, Range, Refrigerator, Washer
Exterior
Exterior Feature Hurricane Shutters, Irrigation System, Rain Gutters, Shade Shutter(s), Sliding Doors, Sprinkler Metered
Parking Features Covered, Tandem
Garage Spaces 3.0
Community Features Fitness Center, Gated Community - Guard, Golf Carts OK, Irrigation-Reclaimed Water, Pool, Sidewalks, Tennis Courts
Utilities Available Natural Gas Connected, Public, Sprinkler Well, Street Lights, Underground Utilities
Amenities Available Basketball Court, Clubhouse, Fence Restrictions, Fitness Center, Gated, Maintenance, Playground, Pool, Recreation Facilities, Spa/Hot Tub, Tennis Court(s)
View Y/N 1
View Water
Roof Type Tile
Porch Rear Porch
Attached Garage true
Garage true
Private Pool No
Building
Lot Description In County, Sidewalk, Paved, Private
Story 1
Entry Level One
Foundation Slab
Lot Size Range 0 to less than 1/4
Sewer Public Sewer
Water Public
Architectural Style Custom
Structure Type Block, Stucco
New Construction false
Construction Status Financing,Inspections
Schools
Elementary Schools Ashton Elementary
Middle Schools Sarasota Middle
High Schools Riverview High
Others
Pets Allowed Yes
HOA Fee Include Escrow Reserves Fund, Maintenance Grounds, Management, Private Road, Recreational Facilities
Senior Community No
Ownership Fee Simple
Monthly Total Fees $383
Acceptable Financing Cash, Conventional
Membership Fee Required Required
Listing Terms Cash, Conventional
Special Listing Condition None
Read Less Info
Want to know what your home might be worth? Contact us for a FREE valuation!

Our team is ready to help you sell your home for the highest possible price ASAP

© 2025 My Florida Regional MLS DBA Stellar MLS. All Rights Reserved.
Bought with COLDWELL BANKER REALTY
"Molly's job is to find and attract mastery-based agents to the office, protect the culture, and make sure everyone is happy! "






