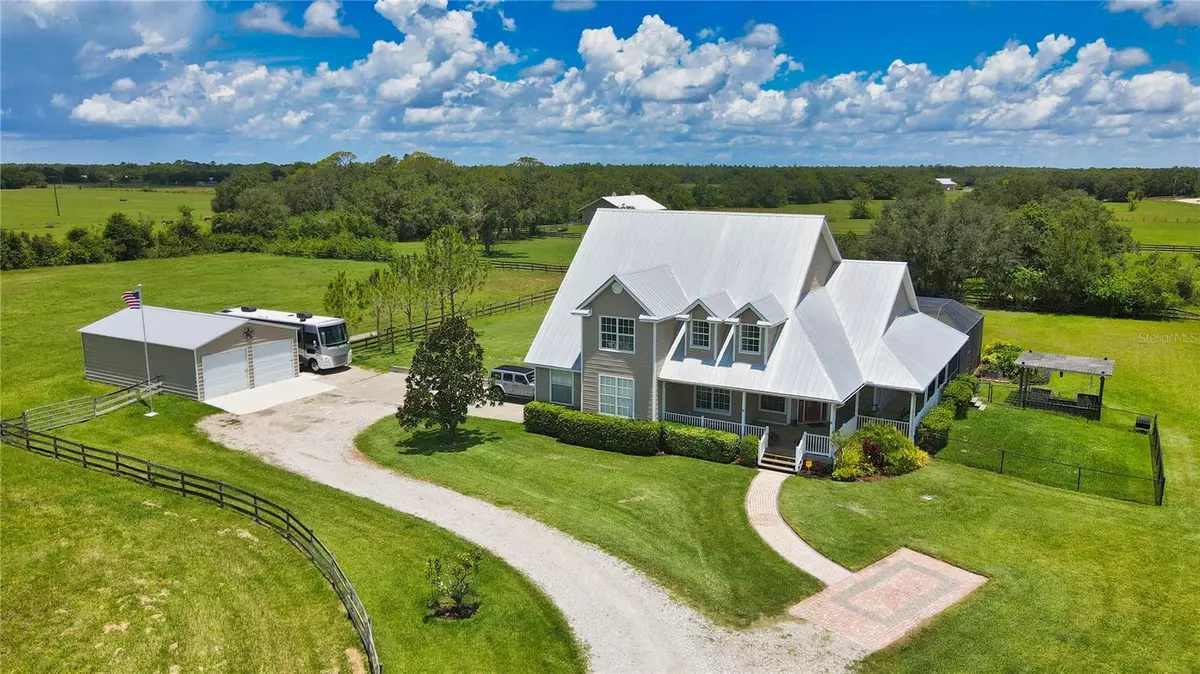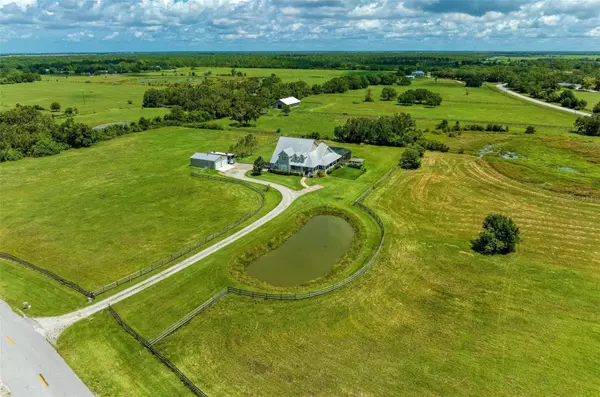$1,225,000
$1,300,000
5.8%For more information regarding the value of a property, please contact us for a free consultation.
3 Beds
3 Baths
2,758 SqFt
SOLD DATE : 09/18/2023
Key Details
Sold Price $1,225,000
Property Type Single Family Home
Sub Type Single Family Residence
Listing Status Sold
Purchase Type For Sale
Square Footage 2,758 sqft
Price per Sqft $444
Subdivision Bern Creek The Ranches At
MLS Listing ID A4572424
Sold Date 09/18/23
Bedrooms 3
Full Baths 2
Half Baths 1
Construction Status Inspections
HOA Fees $75/ann
HOA Y/N Yes
Originating Board Stellar MLS
Year Built 2003
Annual Tax Amount $4,876
Lot Size 10.000 Acres
Acres 10.0
Property Description
Welcome to 11501 Celestine Pass, a stunning ranch home situated on 10 acres of land, just 1.5 miles away from the East entrance to Lakewood Ranch and Lorraine Road. This property boasts impeccable pride of ownership and offers a range of features and upgrades that will surely impress. This owner-built home is a testament to quality craftsmanship and attention to detail. It was built fully enclosed, ensuring strength, privacy and security for you and your loved ones. As you approach, you'll be greeted by a 1200 sq ft wrapped front porch and lanai area, offering enchanting eastern exposure and pasture and garden views. The porch provides a wonderful space for relaxing, entertaining, or simply enjoying the tranquility of the surroundings. This porch also connects to the raised deck around the Salt water heated pool which offers a swim up bar, and sundish suited for all! The home itself is equipped with top-of-the-line features. The Daikin AC system comes with a 7 year warranty and a variable compressor, ensuring optimal cooling and energy efficiency. It is also connected to a Generac generator, allowing the Home to function even during power outages. The whole home is backed up by a Generac system, running on gas and capable of powering Moderate loads on the property. The home features a 6-inch well and septic system, ensuring reliable water supply and efficient waste management. Additionally, the property offers a whole home communication system, providing Wi-Fi, dish, and Frontier services where you can work from home, or stream away. For pristine water quality, a reverse osmosis water system and UV light water treatment/cleaning system are installed throughout the home's plumbing. The UV sanitizer effectively eliminates bacteria, while the ozonator injects oxygen into the water, ensuring freshness and purity. Gas is available on-site, with an average monthly bill of $100. Two 300-gallon gas tanks power various amenities, including the grill, cooktop, pool heater, Generac system, fireplace, dryer, and water heater. Speaking of water, a 50-gallon water heater is installed for your convenience and provides great pressure throughout. The laundry area is equipped with, a laundry chute for added convenience, wet sink, and extra cabinetry. The land is thoughtfully divided into fenced-off areas suitable for various needs, such as horses and livestock. A private pond, measuring 60 x 120 feet and 7 feet deep, adds to the charm of the property. The pond is home to tilapia and catfish, creating a peaceful setting for fishing or simply enjoying the soothing water views. There are 2 acres specifically designated for horses/Donkeys. Additionally, a corn feeder is present on-site to attract deer, allowing you to appreciate the beauty of nature up close. As you explore the property, you'll be captivated by the natural beauty surrounding it. The home is nestled amidst wetlands on the east side, providing a habitat for an array of wildlife, including eagles, and other native Florida species, all while maximizing the building limitations given from the land. Make sure to tour the detached garage with 3 roll downs and drive thru access points. On the side, park your RV easily with hookups! The lawn bed and raised garden irrigation allow you to grow live vegetables, herbs, and fruits in raised beds, bringing farm-to-table freshness to your doorstep. Pet owners will love the fenced-in dog run area, complete with mower access.
Location
State FL
County Sarasota
Community Bern Creek The Ranches At
Zoning OUR
Rooms
Other Rooms Loft, Storage Rooms
Interior
Interior Features Ceiling Fans(s), Central Vaccum, Dry Bar, Eat-in Kitchen, High Ceilings, Master Bedroom Main Floor, Stone Counters, Thermostat, Vaulted Ceiling(s), Walk-In Closet(s), Wet Bar
Heating Electric, Natural Gas
Cooling Central Air
Flooring Carpet, Wood
Fireplaces Type Gas
Fireplace true
Appliance Bar Fridge, Dishwasher, Disposal, Microwave, Range, Refrigerator, Water Filtration System, Water Softener
Laundry Inside, Laundry Chute
Exterior
Exterior Feature Dog Run, Garden, Hurricane Shutters, Irrigation System, Lighting, Rain Gutters, Sliding Doors, Storage
Parking Features Driveway, Garage Door Opener, Ground Level
Garage Spaces 2.0
Fence Fenced
Pool Deck, Heated, Pool Sweep, Salt Water, Screen Enclosure
Utilities Available Cable Connected, Electricity Connected, Natural Gas Connected, Water Connected
View Y/N 1
Water Access 1
Water Access Desc Pond
View Park/Greenbelt, Trees/Woods
Roof Type Metal
Porch Covered, Deck, Enclosed, Front Porch, Patio, Porch, Rear Porch, Screened
Attached Garage true
Garage true
Private Pool Yes
Building
Lot Description Farm, Landscaped, Oversized Lot, Pasture, Paved, Zoned for Horses
Story 2
Entry Level Two
Foundation Slab
Lot Size Range 10 to less than 20
Sewer Septic Tank
Water Well
Architectural Style Craftsman, Ranch
Structure Type Block, Vinyl Siding
New Construction false
Construction Status Inspections
Others
Pets Allowed Yes
Senior Community No
Ownership Fee Simple
Monthly Total Fees $75
Acceptable Financing Cash, Conventional
Membership Fee Required Required
Listing Terms Cash, Conventional
Special Listing Condition None
Read Less Info
Want to know what your home might be worth? Contact us for a FREE valuation!

Our team is ready to help you sell your home for the highest possible price ASAP

© 2025 My Florida Regional MLS DBA Stellar MLS. All Rights Reserved.
Bought with MICHAEL SAUNDERS & COMPANY
"Molly's job is to find and attract mastery-based agents to the office, protect the culture, and make sure everyone is happy! "






