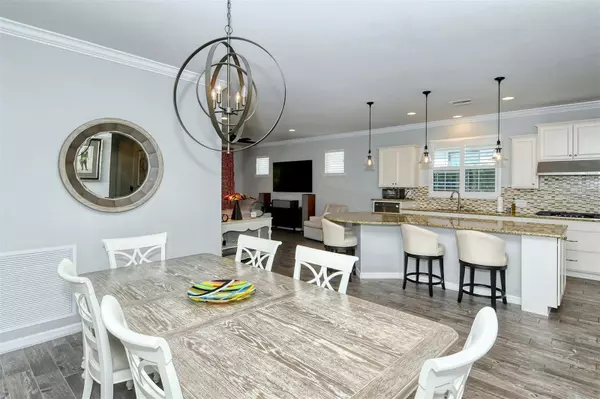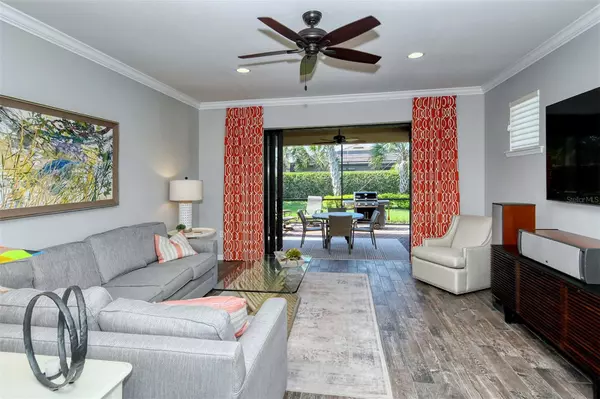$720,000
$715,000
0.7%For more information regarding the value of a property, please contact us for a free consultation.
3 Beds
2 Baths
2,100 SqFt
SOLD DATE : 09/18/2023
Key Details
Sold Price $720,000
Property Type Single Family Home
Sub Type Single Family Residence
Listing Status Sold
Purchase Type For Sale
Square Footage 2,100 sqft
Price per Sqft $342
Subdivision Sandhill Preserve
MLS Listing ID A4570322
Sold Date 09/18/23
Bedrooms 3
Full Baths 2
Construction Status Appraisal,Inspections
HOA Fees $383/qua
HOA Y/N Yes
Originating Board Stellar MLS
Year Built 2016
Annual Tax Amount $4,398
Lot Size 6,969 Sqft
Acres 0.16
Property Description
Welcome to 5943 Caspian Tern Drive, a stunning residence nestled in Sandhill Preserve on Palmer Ranch. This meticulously maintained home offers a perfect blend of modern design and comfortable living. Step inside to discover an inviting foyer leading to a spacious open-concept layout, ideal for both entertaining and everyday life. This Pulte/Divosta built Martin Ray model includes three bedrooms plus a den, impact glass and sliders, plantation shutters, upgraded kitchen, 8' interior doors, bar room with wine fridge, enlarged master walk in shower, crown molding throughout, tray ceilings in the master, utility room with sink and an extended covered lanai to bring the outdoors inside. There are less than 310 homes in the entire community with an added bonus of no CDD fees. The HOA fees include all landscape and lawn maintenance as well as 24 hour security. Homeowners also have use of the unrivaled community center, community pool, barefoot bar, fire pit, grills and tennis courts all overlooking Sandhill's gorgeous preserve. This is a lovely home in a truly stellar community. Come see for yourself.
Location
State FL
County Sarasota
Community Sandhill Preserve
Zoning RSF2
Interior
Interior Features Crown Molding, Dry Bar, Eat-in Kitchen, High Ceilings, In Wall Pest System, L Dining, Master Bedroom Main Floor, Open Floorplan, Stone Counters, Window Treatments
Heating Central, Electric
Cooling Central Air
Flooring Ceramic Tile
Fireplace false
Appliance Bar Fridge, Built-In Oven, Cooktop, Dishwasher, Dryer, Electric Water Heater, Exhaust Fan, Microwave, Refrigerator, Washer, Wine Refrigerator
Laundry Inside, Laundry Room
Exterior
Exterior Feature Irrigation System, Sliding Doors
Garage Spaces 2.0
Community Features Association Recreation - Owned, Buyer Approval Required, Clubhouse, Community Mailbox, Deed Restrictions, Fitness Center, Gated, Golf Carts OK, No Truck/RV/Motorcycle Parking, Pool, Sidewalks, Tennis Courts
Utilities Available Cable Connected, Natural Gas Connected, Sewer Connected, Underground Utilities
Amenities Available Clubhouse, Fence Restrictions, Fitness Center, Gated, Pool, Recreation Facilities, Security, Spa/Hot Tub, Tennis Court(s), Vehicle Restrictions
Roof Type Concrete, Tile
Attached Garage true
Garage true
Private Pool No
Building
Lot Description Conservation Area
Story 1
Entry Level One
Foundation Slab
Lot Size Range 0 to less than 1/4
Sewer Public Sewer
Water Public
Structure Type Stucco
New Construction false
Construction Status Appraisal,Inspections
Schools
Elementary Schools Laurel Nokomis Elementary
Middle Schools Sarasota Middle
High Schools Venice Senior High
Others
Pets Allowed Yes
HOA Fee Include Guard - 24 Hour, Pool, Escrow Reserves Fund, Fidelity Bond, Insurance
Senior Community No
Pet Size Extra Large (101+ Lbs.)
Ownership Fee Simple
Monthly Total Fees $383
Membership Fee Required Required
Num of Pet 10+
Special Listing Condition None
Read Less Info
Want to know what your home might be worth? Contact us for a FREE valuation!

Our team is ready to help you sell your home for the highest possible price ASAP

© 2025 My Florida Regional MLS DBA Stellar MLS. All Rights Reserved.
Bought with BRIGHT REALTY
"Molly's job is to find and attract mastery-based agents to the office, protect the culture, and make sure everyone is happy! "






