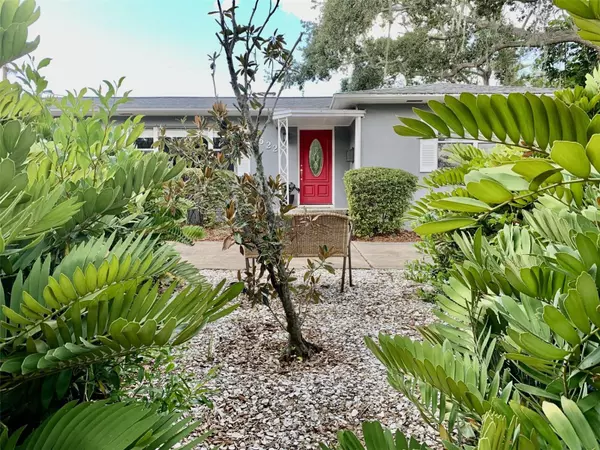$495,000
$499,900
1.0%For more information regarding the value of a property, please contact us for a free consultation.
3 Beds
2 Baths
1,472 SqFt
SOLD DATE : 10/06/2023
Key Details
Sold Price $495,000
Property Type Single Family Home
Sub Type Single Family Residence
Listing Status Sold
Purchase Type For Sale
Square Footage 1,472 sqft
Price per Sqft $336
Subdivision Bayou Bonita Sec C
MLS Listing ID T3459985
Sold Date 10/06/23
Bedrooms 3
Full Baths 2
Construction Status Appraisal,Financing,Inspections
HOA Y/N No
Originating Board Stellar MLS
Year Built 1948
Annual Tax Amount $4,637
Lot Size 0.310 Acres
Acres 0.31
Lot Dimensions 120x107
Property Description
Price reduced on this awesome home in south St Petersburg in the popular area called the Bayou. Come see this remodeled 1948, classic 3 bedroom, 2 bath pool home on a double lot in the NO FLOOD area of Bayou Highlands. Nicely updated in traditional style, featuring real hardwood floors and wood burning fireplace. Split bedroom design. Master bedroom and dining room overlook the pool. Kitchen and both bathrooms have been remodeled. The kitchen features beautiful granite countertops and classic real wood cabinetry to go along with the stainless steel appliances. Huge screened lanai and pool. Pool is on south side of home for year round swimming and sunning. Large double lot is just under 1/3 acre and fully fenced in the back and has lots of room for parking a boat, camper, etc. Single car garage and circular driveway. Roof replaced in 2018, AC replaced in 2015, water heater 2013, electric panel replaced 2007. The home is centrally located to get anywhere in St. Pete in 10 minutes: Beaches, downtown, the pier, Tropicana Field. NOT LOCATED IN FLOOD ZONE. See today, buy today and swim tomorrow and start living the Florida lifestyle.
Location
State FL
County Pinellas
Community Bayou Bonita Sec C
Zoning RES
Direction S
Rooms
Other Rooms Formal Dining Room Separate, Formal Living Room Separate
Interior
Interior Features Ceiling Fans(s), Master Bedroom Main Floor, Solid Wood Cabinets, Split Bedroom, Stone Counters, Walk-In Closet(s)
Heating Central, Electric
Cooling Central Air
Flooring Ceramic Tile, Vinyl, Wood
Fireplaces Type Living Room, Stone, Wood Burning
Furnishings Unfurnished
Fireplace true
Appliance Convection Oven, Dishwasher, Disposal, Dryer, Electric Water Heater, Microwave, Range, Refrigerator, Washer
Laundry In Garage
Exterior
Exterior Feature Irrigation System, Private Mailbox, Sidewalk, Sliding Doors
Parking Features Circular Driveway, Driveway, Garage Door Opener
Garage Spaces 1.0
Fence Chain Link, Fenced, Vinyl
Pool Deck, Gunite, In Ground, Screen Enclosure
Utilities Available Cable Connected, Electricity Connected, Public, Sewer Connected, Water Connected
Roof Type Shingle
Porch Covered, Rear Porch, Screened
Attached Garage true
Garage true
Private Pool Yes
Building
Lot Description City Limits, Landscaped, Oversized Lot, Sidewalk, Paved
Story 1
Entry Level One
Foundation Block, Crawlspace
Lot Size Range 1/4 to less than 1/2
Sewer Public Sewer
Water Public
Structure Type Block, Wood Frame
New Construction false
Construction Status Appraisal,Financing,Inspections
Schools
Elementary Schools Lakewood Elementary-Pn
Middle Schools Bay Point Middle-Pn
High Schools Lakewood High-Pn
Others
Pets Allowed Yes
Senior Community No
Ownership Fee Simple
Acceptable Financing Cash, Conventional, FHA, VA Loan
Listing Terms Cash, Conventional, FHA, VA Loan
Special Listing Condition None
Read Less Info
Want to know what your home might be worth? Contact us for a FREE valuation!

Our team is ready to help you sell your home for the highest possible price ASAP

© 2025 My Florida Regional MLS DBA Stellar MLS. All Rights Reserved.
Bought with PREMIER SOTHEBYS INTL REALTY
"Molly's job is to find and attract mastery-based agents to the office, protect the culture, and make sure everyone is happy! "






