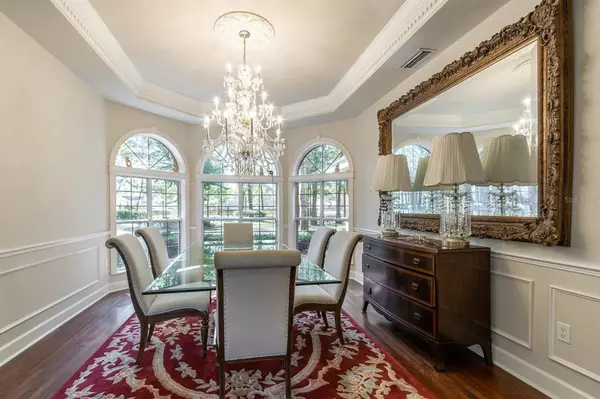$1,450,000
$1,595,500
9.1%For more information regarding the value of a property, please contact us for a free consultation.
6 Beds
6 Baths
7,227 SqFt
SOLD DATE : 10/06/2023
Key Details
Sold Price $1,450,000
Property Type Single Family Home
Sub Type Single Family Residence
Listing Status Sold
Purchase Type For Sale
Square Footage 7,227 sqft
Price per Sqft $200
Subdivision Foxridge
MLS Listing ID GC500944
Sold Date 10/06/23
Bedrooms 6
Full Baths 5
Half Baths 1
Construction Status Inspections
HOA Fees $58/ann
HOA Y/N Yes
Originating Board Stellar MLS
Year Built 2000
Annual Tax Amount $15,814
Lot Size 8.960 Acres
Acres 8.96
Property Description
This sprawling 9 acre estate includes a 5BR/4.5BA 4,857sqft main house with a 1BR/1BA 937sqft apartment above the garage and a separate 2BR/2BA 1,433sqft art studio. The property is also fully fenced with a gated entry way, pool with hot tub, baby pool and waterfall, 30x60 pole barn, playhouse with AC & bathroom, 1.5ac horse pen, and 2 fountains. On the first floor of the main home, you will find formal living room, formal dining room, kitchen with island, granite, sub zero fridge, and 2 sinks, family room with fireplace & antique bar, master suite with 2 closets, jacuzzi tub and separate shower, guest bedroom with private bath, study with build in cabinets, ½ bath with sleeping beauty sink & toilet, laundry room with ample storage, dog door to fenced in area, and a 3 car garage. Upstairs includes 3 bedrooms with walk in closets & private balconies, 2.5 baths, game room, ballet area with wood floor & full wall mirror. Home also includes new roof, fresh paint, new carpet, Bruce cherry flooring, central vacuum, alarm system. The apartment has full a kitchen, living room, bedroom & bath, balcony, as well as an exterior and interior entrances. On the back side of the property sits a Victorian style Art Studio built in 2004 featuring a great room with large kitchen that opens to private patio, recessed ceilings, walk in closet, walk in shower. 2 car pull through garage and separate driveway. Located in gated Foxridge subdivision, off CR 241, just 3.5mi west of I-75.
Location
State FL
County Alachua
Community Foxridge
Zoning A
Interior
Interior Features Ceiling Fans(s), Crown Molding, Eat-in Kitchen, High Ceilings, Master Bedroom Main Floor, Solid Surface Counters, Solid Wood Cabinets, Split Bedroom, Tray Ceiling(s), Walk-In Closet(s), Window Treatments
Heating Central, Electric
Cooling Central Air
Flooring Carpet, Hardwood, Tile
Fireplaces Type Gas
Fireplace true
Appliance Built-In Oven, Dishwasher, Disposal, Dryer, Freezer, Gas Water Heater, Microwave, Range, Refrigerator, Washer
Laundry Inside, Laundry Chute, Laundry Room
Exterior
Exterior Feature Balcony, Irrigation System, Lighting, Outdoor Shower
Parking Features Driveway, Garage Door Opener, Garage Faces Side, Oversized, Workshop in Garage
Garage Spaces 5.0
Fence Board, Cross Fenced, Fenced
Pool In Ground, Lighting, Outside Bath Access
Community Features Deed Restrictions, Gated, Horses Allowed
Utilities Available Cable Connected, Electricity Connected, Natural Gas Connected, Water Connected
View Trees/Woods
Roof Type Shingle
Porch Covered, Rear Porch
Attached Garage true
Garage true
Private Pool Yes
Building
Lot Description Level, Paved, Private, Zoned for Horses
Story 2
Entry Level Two
Foundation Slab
Lot Size Range 5 to less than 10
Sewer Septic Tank
Water Well
Architectural Style Traditional
Structure Type Brick
New Construction false
Construction Status Inspections
Schools
Elementary Schools Alachua Elementary School-Al
Middle Schools A. L. Mebane Middle School-Al
High Schools Santa Fe High School-Al
Others
Pets Allowed Yes
HOA Fee Include Private Road
Senior Community No
Ownership Fee Simple
Monthly Total Fees $58
Acceptable Financing Cash, Conventional
Membership Fee Required Required
Listing Terms Cash, Conventional
Special Listing Condition None
Read Less Info
Want to know what your home might be worth? Contact us for a FREE valuation!

Our team is ready to help you sell your home for the highest possible price ASAP

© 2024 My Florida Regional MLS DBA Stellar MLS. All Rights Reserved.
Bought with ALIGN REAL ESTATE LLC

"Molly's job is to find and attract mastery-based agents to the office, protect the culture, and make sure everyone is happy! "






