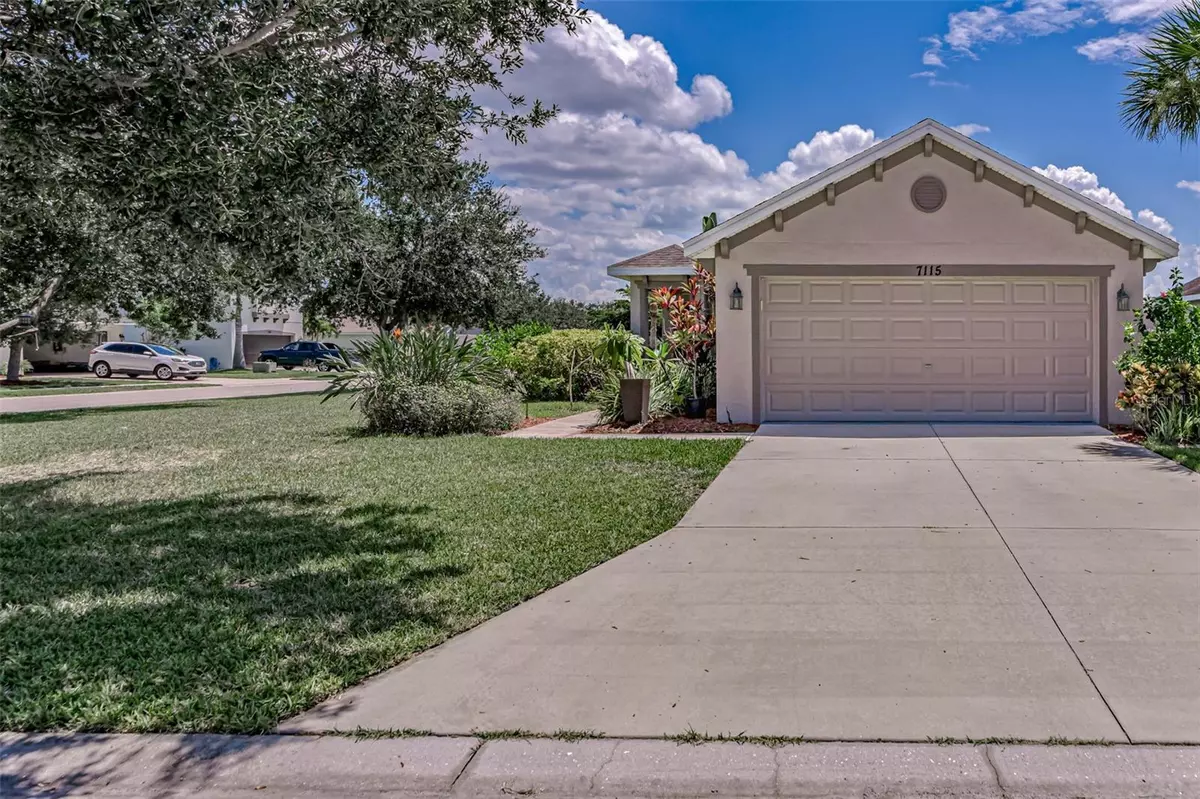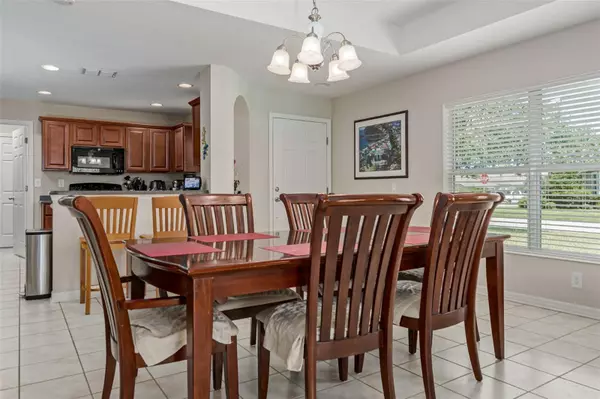$325,000
$339,000
4.1%For more information regarding the value of a property, please contact us for a free consultation.
2 Beds
2 Baths
1,444 SqFt
SOLD DATE : 10/27/2023
Key Details
Sold Price $325,000
Property Type Single Family Home
Sub Type Single Family Residence
Listing Status Sold
Purchase Type For Sale
Square Footage 1,444 sqft
Price per Sqft $225
Subdivision Crystal Lakes
MLS Listing ID A4579399
Sold Date 10/27/23
Bedrooms 2
Full Baths 2
Construction Status Inspections
HOA Fees $45/ann
HOA Y/N Yes
Originating Board Stellar MLS
Year Built 2009
Annual Tax Amount $1,480
Lot Size 8,712 Sqft
Acres 0.2
Lot Dimensions 52.5x115
Property Description
Nestled in the much desired community of Crystal Lakes, is this beautiful 2BR/Den or 3BR option/2BA/2CG/ home. The home is located on a oversized corner lot with plenty of room for outdoor activities. The interior of the home was uniquely designed and has tray ceilings in the master bedroom, great room and dining room areas. The spacious kitchen has wood cabinetry and allows for plenty of room for cooking and entertaining. The kitchen also has a breakfast bar/island area with corian counter tops throughout. The kitchen is a open plan that flows nicely into the dining room/great room area.. The master bedroom has a large walk in closet. The master bath has dual sinks with a separate shower and garden tub. Elegant tile floors flow throughout this home with the exception of the bedrooms which have carpet. The den/office offers a third bedroom option as well as plenty of room for work, reading or relaxing. The laundry is conveniently located indoors and the 2 car garage has built-in cabinet storage for additional storage. Home includes custom window treatments. This property is close to I-75 and minutes to all areas Tampa Bay. This neighborhood has very low HOA fees with NO CDD FEES!! Don't miss this opportunity!
Location
State FL
County Manatee
Community Crystal Lakes
Zoning PDR
Direction E
Rooms
Other Rooms Den/Library/Office
Interior
Interior Features Ceiling Fans(s), Living Room/Dining Room Combo, Master Bedroom Main Floor, Open Floorplan, Thermostat
Heating Central
Cooling Central Air
Flooring Carpet, Tile
Fireplace false
Appliance Cooktop, Dishwasher, Disposal, Dryer, Electric Water Heater, Microwave, Refrigerator, Washer
Laundry Laundry Room
Exterior
Exterior Feature Dog Run, Irrigation System, Lighting
Garage Spaces 2.0
Utilities Available Cable Available, Electricity Connected, Water Connected
Roof Type Shingle
Porch Covered, Rear Porch
Attached Garage true
Garage true
Private Pool No
Building
Lot Description Corner Lot
Story 1
Entry Level One
Foundation Slab
Lot Size Range 0 to less than 1/4
Builder Name Taylor Morrison
Sewer Public Sewer
Water Public
Architectural Style Ranch
Structure Type Stucco
New Construction false
Construction Status Inspections
Schools
Elementary Schools Virgil Mills Elementary
Middle Schools Buffalo Creek Middle
High Schools Palmetto High
Others
Pets Allowed Yes
Senior Community No
Ownership Fee Simple
Monthly Total Fees $45
Acceptable Financing Cash, Conventional, FHA, USDA Loan, VA Loan
Membership Fee Required Required
Listing Terms Cash, Conventional, FHA, USDA Loan, VA Loan
Special Listing Condition None
Read Less Info
Want to know what your home might be worth? Contact us for a FREE valuation!

Our team is ready to help you sell your home for the highest possible price ASAP

© 2025 My Florida Regional MLS DBA Stellar MLS. All Rights Reserved.
Bought with KELLER WILLIAMS ST PETE REALTY
"Molly's job is to find and attract mastery-based agents to the office, protect the culture, and make sure everyone is happy! "






