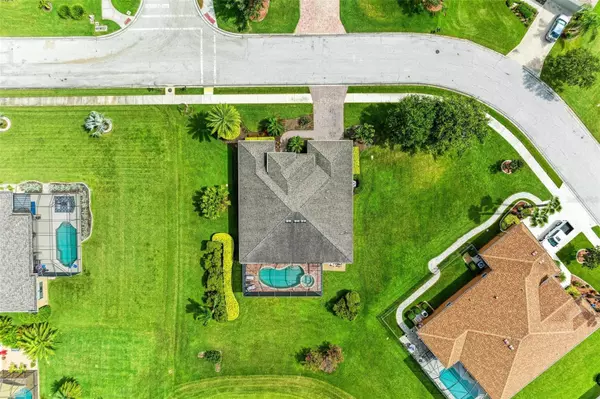$635,000
$650,000
2.3%For more information regarding the value of a property, please contact us for a free consultation.
3 Beds
2 Baths
2,395 SqFt
SOLD DATE : 10/30/2023
Key Details
Sold Price $635,000
Property Type Single Family Home
Sub Type Single Family Residence
Listing Status Sold
Purchase Type For Sale
Square Footage 2,395 sqft
Price per Sqft $265
Subdivision Gamble Creek Estates
MLS Listing ID A4576351
Sold Date 10/30/23
Bedrooms 3
Full Baths 2
Construction Status Appraisal,Financing,Inspections
HOA Fees $83/qua
HOA Y/N Yes
Originating Board Stellar MLS
Year Built 2011
Annual Tax Amount $3,473
Lot Size 0.390 Acres
Acres 0.39
Property Description
Here is the home your are seeking that has privacy, a pool and spa overlooking the most beautiful view that you could ask. Nestled in the tranquil Gamble Creek neighborhood, this remarkable property offers a peaceful retreat while still being conveniently located close to all amenities.
The distinguished Aruba floor plan by Medallion Home sets the tone for this exceptional residence. Previously a model home, it has been meticulously decorated and furnished by professionals, showcasing exquisite taste and style. As you enter through the double entry leaded front doors, an abundance of natural light illuminates the space, creating a warm and inviting ambiance.
Ideal for those seeking a spacious and open layout, the home features a "Great Room" design, perfect for entertaining or simply enjoying quality time with family. With three bedrooms and a generously sized home office/den, there is ample space for everyone. Create your favorite recipes in this highly functional kitchen w 52 inch cabinets, undercounter lighting and granite countertops.
Step onto the paver lanai and discover a stunning pool and spa, offering a serene oasis for relaxation and enjoyment. From the lanai, you can admire the captivating water view of the lake, where you'll have the pleasure of observing various Florida native birds, including herons, cranes, egrets, and even an occasional eagle.
One of the unique aspects of this property is the complete privacy afforded by its oversized (.39) lot, providing an extended view of the picturesque lake. Inside, you'll be greeted by coffered ceilings with wood beams and beautifully inlaid tile floors that perfectly complement the impeccable craftsmanship on the ceiling. Throughout the home, you'll appreciate the grandeur of the 8-foot doors, creating an atmosphere of elegance and sophistication.
A delightful aquarium window overlooks the pool and spa, bathing the home in natural light. The home office features durable bamboo flooring and plantation shutters, adding a touch of refinement. All window treatments will remain with the home, ensuring a seamless transition for the new owner.
For added convenience and comfort, the lanai benefits from a remote-controlled electronic screen, providing additional shade from the western exposure. The great room slider also boasts remote-controlled blinds, while the lanai is pre-wired and plumbed for an outdoor kitchen, allowing for easy customization and expansion of outdoor living space.
The spacious master suite, which connects with the private office, offers plenty of room for two to include separate vanities, a garden tub and walk in shower.
In 2021, the entire exterior of the home received a fresh coat of paint, enhancing its curb appeal. Additionally, the lanai was recently rescreened, ensuring a pristine outdoor environment and hardwired landscape lighting was added as well. The HVAC system was updated with an air purification UV light in 2021. With minimal updates required, this meticulously maintained one-owner home is move-in ready, allowing you to simply unpack and start enjoying the unparalleled lifestyle it offers.
Furthermore, all home furnishings are available for sale, providing a unique opportunity to acquire a turnkey residence where every detail has been thoughtfully considered. Gamble Creek has NO CDD fee with quarterly HOA's of $250 per quarter.
Location
State FL
County Manatee
Community Gamble Creek Estates
Zoning PDR/NCO
Direction E
Interior
Interior Features Ceiling Fans(s), Coffered Ceiling(s), Eat-in Kitchen, High Ceilings, Kitchen/Family Room Combo, Living Room/Dining Room Combo, Master Bedroom Main Floor, Open Floorplan, Solid Surface Counters, Solid Wood Cabinets, Split Bedroom, Stone Counters, Tray Ceiling(s), Walk-In Closet(s), Window Treatments
Heating Central
Cooling Central Air
Flooring Bamboo, Brick, Carpet, Ceramic Tile
Furnishings Negotiable
Fireplace false
Appliance Built-In Oven, Dishwasher, Disposal, Dryer, Electric Water Heater, Microwave, Range, Refrigerator, Washer
Exterior
Exterior Feature Hurricane Shutters, Irrigation System, Lighting, Private Mailbox, Sidewalk, Sliding Doors
Garage Spaces 2.0
Pool Gunite
Community Features Fishing, Golf Carts OK, Irrigation-Reclaimed Water, Sidewalks
Utilities Available Cable Available, Public, Sewer Connected, Sprinkler Recycled
View Y/N 1
Roof Type Shingle
Attached Garage true
Garage true
Private Pool Yes
Building
Story 1
Entry Level One
Foundation Slab
Lot Size Range 1/4 to less than 1/2
Sewer Public Sewer
Water Public
Structure Type Stucco
New Construction false
Construction Status Appraisal,Financing,Inspections
Schools
Elementary Schools Williams Elementary
Middle Schools Buffalo Creek Middle
High Schools Parrish Community High
Others
Pets Allowed No
Senior Community No
Ownership Fee Simple
Monthly Total Fees $83
Acceptable Financing Cash, Conventional, FHA, VA Loan
Membership Fee Required Required
Listing Terms Cash, Conventional, FHA, VA Loan
Special Listing Condition None
Read Less Info
Want to know what your home might be worth? Contact us for a FREE valuation!

Our team is ready to help you sell your home for the highest possible price ASAP

© 2025 My Florida Regional MLS DBA Stellar MLS. All Rights Reserved.
Bought with PREFERRED SHORE
"Molly's job is to find and attract mastery-based agents to the office, protect the culture, and make sure everyone is happy! "






