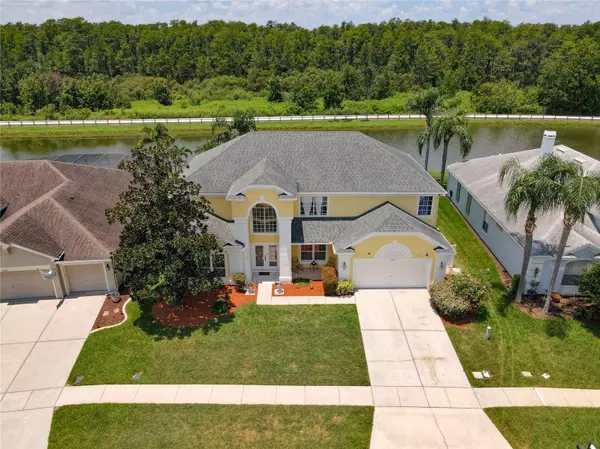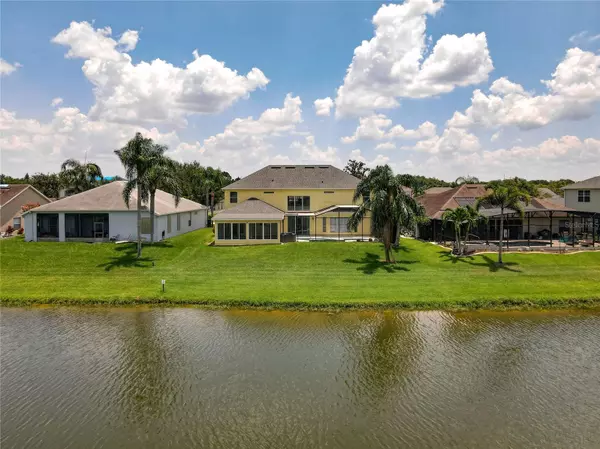$690,000
$690,000
For more information regarding the value of a property, please contact us for a free consultation.
5 Beds
4 Baths
3,776 SqFt
SOLD DATE : 10/27/2023
Key Details
Sold Price $690,000
Property Type Single Family Home
Sub Type Single Family Residence
Listing Status Sold
Purchase Type For Sale
Square Footage 3,776 sqft
Price per Sqft $182
Subdivision Parkside Estates
MLS Listing ID O6123936
Sold Date 10/27/23
Bedrooms 5
Full Baths 3
Half Baths 1
Construction Status Appraisal,Financing,Inspections
HOA Fees $198/mo
HOA Y/N Yes
Originating Board Stellar MLS
Year Built 2001
Annual Tax Amount $8,162
Lot Size 8,712 Sqft
Acres 0.2
Property Description
Welcome to your personal oasis nestled within the gated community of Parkside Estates in the highly sought-after Stonefield neighborhood. This two-story, pool home boasts 5 bedrooms, 3.5 bathrooms, and nearly 4,000 square feet of well-appointed living space. Situated on a private lot with no rear neighbors amidst lush landscaping and backing up to the most serene water & conservation views. As you step through the front door, the high ceilings bathe the interior in abundance of natural light. The formal living and dining rooms are ideally positioned at the front of the house, creating a perfect setting for hosting formal gatherings. An arched entry leads to the heart of the home – the combined family room and kitchen. The kitchen boasts new energy-efficient stainless-steel appliances (Dishwasher, Fridge, Range, Microwave), solid wood cabinets, an oversized walk in pantry, separate breakfast nook and eat-in bar. Step outside through the sliding doors in the family room to access your private screen-enclosed pool & spa. Next to the pool and spa, there's an oversized bonus room under A/C with floor-to-ceiling windows that flood the space with natural light and offer picturesque water views. The first floor hosts the spacious primary suite featuring a large walk-in closet and an ensuite bathroom with a shower/tub combo, dual sink vanities, and a linen closet. The remaining 4 bedrooms and 2 full bathrooms are located upstairs along with an oversized loft and entertainment center. All of the bedrooms feature new luxury vinyl floors, walk in closets and new ceiling fans. The property boasts numerous upgrades, including new luxury vinyl flooring throughout (2023), 2 brand new A/C units (2023), a new electric panel (2023), a fresh coat of interior & exterior paint (2023), freshly painted pool deck (2022), re-screened pool enclosure (2022), and a newer shingle roof (2017). Additional features include 2-story high ceilings in the family room, a half bath for guests downstairs, laundry room, and a 2-car garage with oversized parking pad. The community of Parkside Estates provides a range of amenities, including a community pool, tennis courts, playground, walking trails, 24-hour fitness center, and an expansive clubhouse with table tennis & pool tables. The low monthly HOA dues cover your lawn service, pest control, and fertilizing, ensuring effortless maintenance. Convenience is at your fingertips, with fine dining and entertainment available at The Loop Outdoor Mall complex, just a stone's throw away. Additionally, the location offers easy access to world-renowned attractions such as Disney World, Universal Studios, and SeaWorld, as well as major airports, highways, and roadways including Osceola Parkway and John Young Pkwy, providing effortless access to I-4 and the 417. The property has already been inspected, providing peace of mind and confidence in your decision. Don't miss the opportunity to call this immaculate home your own. Schedule your private tour today!
** 3D Virtual Tour & Interactive Floorplan available in the links **
Location
State FL
County Osceola
Community Parkside Estates
Zoning KRPU
Rooms
Other Rooms Attic, Bonus Room, Den/Library/Office, Family Room, Florida Room, Formal Dining Room Separate, Formal Living Room Separate, Great Room, Inside Utility, Loft, Storage Rooms
Interior
Interior Features Built-in Features, Ceiling Fans(s), Crown Molding, Eat-in Kitchen, High Ceilings, Kitchen/Family Room Combo, Master Bedroom Main Floor, Open Floorplan, Skylight(s), Solid Surface Counters, Solid Wood Cabinets, Split Bedroom, Vaulted Ceiling(s), Walk-In Closet(s)
Heating Central
Cooling Central Air
Flooring Luxury Vinyl, Tile, Wood
Fireplace false
Appliance Dishwasher, Disposal, Dryer, Electric Water Heater, Microwave, Range, Refrigerator, Washer
Laundry Corridor Access, Inside, Laundry Room
Exterior
Exterior Feature Garden, Irrigation System, Lighting, Rain Gutters, Sidewalk, Sliding Doors, Storage
Parking Features Boat, Curb Parking, Driveway, Garage Door Opener, Golf Cart Parking, Guest, Off Street, On Street, Open, Oversized, Parking Pad
Garage Spaces 2.0
Pool In Ground, Lighting, Screen Enclosure
Community Features Clubhouse, Fitness Center, Gated Community - No Guard, Golf Carts OK, Park, Playground, Pool, Sidewalks, Tennis Courts
Utilities Available Cable Available, Cable Connected, Electricity Available, Electricity Connected, Phone Available, Public, Sewer Available, Sewer Connected, Street Lights, Underground Utilities, Water Available, Water Connected
Amenities Available Clubhouse, Fitness Center, Gated, Park, Playground, Pool, Tennis Court(s), Trail(s)
Waterfront Description Lake
View Y/N 1
Water Access 1
Water Access Desc Lake
View Water
Roof Type Shingle
Porch Covered, Deck, Enclosed, Front Porch, Patio, Porch, Rear Porch, Screened
Attached Garage true
Garage true
Private Pool Yes
Building
Lot Description Cleared, Conservation Area, Key Lot, Landscaped, Near Golf Course, Near Marina, Near Public Transit, Oversized Lot, Private, Sidewalk, Paved
Story 2
Entry Level Two
Foundation Slab
Lot Size Range 0 to less than 1/4
Sewer Public Sewer
Water Public
Architectural Style Contemporary
Structure Type Block, Stucco
New Construction false
Construction Status Appraisal,Financing,Inspections
Others
Pets Allowed Yes
HOA Fee Include Maintenance Grounds
Senior Community No
Ownership Fee Simple
Monthly Total Fees $198
Acceptable Financing Cash, Conventional, FHA, VA Loan
Membership Fee Required Required
Listing Terms Cash, Conventional, FHA, VA Loan
Special Listing Condition None
Read Less Info
Want to know what your home might be worth? Contact us for a FREE valuation!

Our team is ready to help you sell your home for the highest possible price ASAP

© 2025 My Florida Regional MLS DBA Stellar MLS. All Rights Reserved.
Bought with REDFIN CORPORATION
"Molly's job is to find and attract mastery-based agents to the office, protect the culture, and make sure everyone is happy! "






