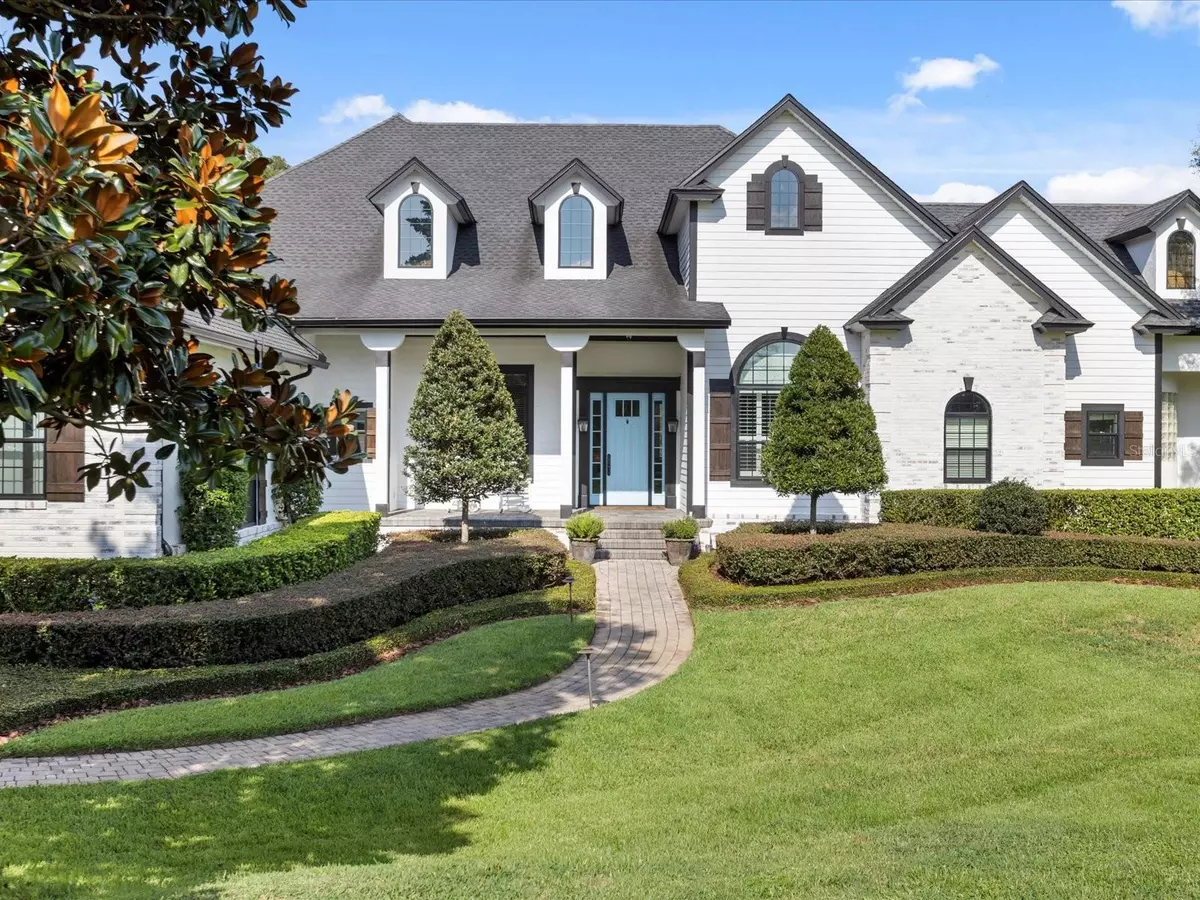$1,542,000
$1,799,990
14.3%For more information regarding the value of a property, please contact us for a free consultation.
5 Beds
4 Baths
4,617 SqFt
SOLD DATE : 10/31/2023
Key Details
Sold Price $1,542,000
Property Type Single Family Home
Sub Type Single Family Residence
Listing Status Sold
Purchase Type For Sale
Square Footage 4,617 sqft
Price per Sqft $333
Subdivision Bluegrass Estates
MLS Listing ID G5067107
Sold Date 10/31/23
Bedrooms 5
Full Baths 4
Construction Status Appraisal
HOA Fees $166/qua
HOA Y/N Yes
Originating Board Stellar MLS
Year Built 2002
Annual Tax Amount $12,501
Lot Size 3.400 Acres
Acres 3.4
Property Description
Welcome to Bluegrass Estates, a luxurious equestrian community. You will immediately admire the front entrance featuring majestic oak trees, only to keep getting better as you enter an equestrian lover's paradise. Bluegrass consists of 53 large-acreage lots, a 30 acre community pasture and a 3 mile long riding trail that surrounds the community of which also includes a shared arena and round pen. As you drive up to your farmhouse with the front exterior being mortar German Smear, you will fall in love with the meticulously lush landscape and lot location. Exterior features include: Lorex security system of entire property(2023) – New roof(2019) - Sherwin Williams duration grade paint on barn and home(2023) - Travertine pool deck/patio - Pool with spa feature - New pavers on your relaxing front porch - Pristine curb appeal/landscape - Landscape lighting - Citrus trees, and 100+ year old oak trees. That's just to name a few! The barn includes: Stall fans(2023) - 2 stalls with windows - A/C control in barn garage(2023) – A/C control in tack/feed room(2022) – Utility sink with hot water available. Enjoy the view sitting at the campfire with travertine surrounding the stone fire pit. As you enter the front door you will admire your open floor plan layout! An abundance of natural lighting beams throughout the home with large windows that allows you to look out beyond the pastures. Upgrades in the home include: New Pella windows and doors throughout(2021) - New HVAC units(2019) – New garage HVAC system(2023) - Premium hardwood flooring(2017) - New carpet in all bedrooms and bonus room(2020) - Eye-catching light fixtures for the breakfast nook and dining area - Bathroom renovations, and updated kitchen with farmhouse sinks! This home consists of four bedrooms, an office/den, plus a bonus room. There are four, full bathrooms. All bedroom/bonus room closets are organized with built-in custom closets. The luxurious primary suite includes: Tray ceiling – Pella French doors that lead to travertine patio - Large, walk-in his/her closets - Powder room - Dual vanity - Jetted tub - and a spacious walk-in shower. This home offers the perfect space for entertainment and will bring you full satisfaction with the incredible open-layout and feel. You don't want to miss this one of a kind home and opportunity! The location is remarkable as you reside in a private, country-felt community with everything you need within close proximity such as: Grocery, Shopping/Dining, Medical facilities, Recreation parks, and Business services. Kings Landing, Rock Springs, and Wekiwa Springs State Park are just minutes away. You also have close access to the SR 429. The MCO Airport is roughly 40 minutes away, and an estimated 35 minute commute to Disney and all other Orlando attractions. Call today and schedule your private showing! ***NEW PICTURES COMING SOON***
Location
State FL
County Orange
Community Bluegrass Estates
Zoning AG
Rooms
Other Rooms Bonus Room, Den/Library/Office
Interior
Interior Features Ceiling Fans(s), Central Vaccum, Crown Molding, Eat-in Kitchen, High Ceilings, Kitchen/Family Room Combo, Master Bedroom Main Floor, Open Floorplan, Solid Wood Cabinets, Tray Ceiling(s), Walk-In Closet(s)
Heating Central
Cooling Central Air
Flooring Carpet, Tile, Wood
Fireplaces Type Family Room, Gas
Fireplace true
Appliance Cooktop, Dishwasher, Kitchen Reverse Osmosis System, Microwave, Range, Range Hood, Refrigerator, Water Filtration System, Water Softener
Laundry Inside, Laundry Room
Exterior
Exterior Feature Balcony, Irrigation System, Lighting, Sidewalk
Garage Spaces 3.0
Pool Heated, Salt Water
Community Features Stable(s), Horses Allowed
Utilities Available Cable Connected, Propane, Street Lights
Roof Type Shingle
Porch Front Porch, Patio, Screened
Attached Garage true
Garage true
Private Pool Yes
Building
Lot Description Landscaped, Pasture, Zoned for Horses
Story 2
Entry Level Two
Foundation Slab
Lot Size Range 2 to less than 5
Sewer Septic Tank
Water Public, Well
Architectural Style Ranch
Structure Type Block, Brick, Concrete, Stucco
New Construction false
Construction Status Appraisal
Schools
High Schools Apopka High
Others
Pets Allowed Yes
Senior Community No
Ownership Fee Simple
Monthly Total Fees $166
Acceptable Financing Cash, Conventional
Horse Property Arena, Other, Round Pen, Stable(s)
Membership Fee Required Required
Listing Terms Cash, Conventional
Special Listing Condition None
Read Less Info
Want to know what your home might be worth? Contact us for a FREE valuation!

Our team is ready to help you sell your home for the highest possible price ASAP

© 2025 My Florida Regional MLS DBA Stellar MLS. All Rights Reserved.
Bought with PREMIER SOTHEBYS INT'L REALTY
"Molly's job is to find and attract mastery-based agents to the office, protect the culture, and make sure everyone is happy! "






