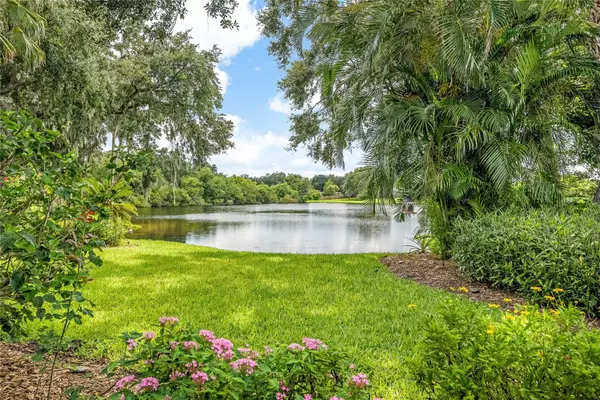$455,000
$485,000
6.2%For more information regarding the value of a property, please contact us for a free consultation.
4 Beds
2 Baths
2,284 SqFt
SOLD DATE : 11/13/2023
Key Details
Sold Price $455,000
Property Type Single Family Home
Sub Type Single Family Residence
Listing Status Sold
Purchase Type For Sale
Square Footage 2,284 sqft
Price per Sqft $199
Subdivision Bella Vista At La Cita Ph 01
MLS Listing ID O6131756
Sold Date 11/13/23
Bedrooms 4
Full Baths 2
Construction Status Financing,Inspections
HOA Fees $6/ann
HOA Y/N Yes
Originating Board Stellar MLS
Year Built 1989
Annual Tax Amount $4,180
Lot Size 8,712 Sqft
Acres 0.2
Lot Dimensions 80x110
Property Description
Beautiful interior updates and a stunning water view through natural Florida landscapes! Situated on a quiet, circular street, this home will wow you with its lush curb appeal, mature trees, and tranquil waters inviting you to relax and unwind. Quality and attention to detail — from the mosaic tile entryway, french doors, transom windows, updated fixtures, and neutral palette, there's beauty at every turn. The split plan layout offers dual living spaces, dual dining areas, a large screened porch for entertaining, and the ultimate flexibility for your 4th bedroom, Office, Den, or Library. New luxury vinyl flooring for durability is matched with modern features including programmable smart home features like the programmable thermostat and whole home Intercom/Bluetooth setup. Room Feature: Linen Closet In Bath (Primary Bedroom).
Location
State FL
County Brevard
Community Bella Vista At La Cita Ph 01
Zoning R1B/PUD
Rooms
Other Rooms Family Room, Formal Dining Room Separate, Inside Utility
Interior
Interior Features Cathedral Ceiling(s), Ceiling Fans(s), Crown Molding, Eat-in Kitchen, High Ceilings, Kitchen/Family Room Combo, Open Floorplan, Split Bedroom, Thermostat, Vaulted Ceiling(s), Walk-In Closet(s), Window Treatments
Heating Central, Electric
Cooling Central Air
Flooring Carpet, Other, Tile, Vinyl
Fireplaces Type Gas, Living Room, Masonry, Non Wood Burning
Fireplace true
Appliance Dishwasher, Disposal, Dryer, Electric Water Heater, Ice Maker, Microwave, Range, Refrigerator, Washer
Laundry Inside, Laundry Room
Exterior
Exterior Feature French Doors, Hurricane Shutters, Irrigation System
Garage Spaces 2.0
Utilities Available Cable Available, Electricity Connected, Natural Gas Connected, Sewer Connected, Sprinkler Recycled, Water Connected
Waterfront Description Lake,Pond
View Y/N 1
Water Access 1
Water Access Desc Lake,Pond
View Trees/Woods, Water
Roof Type Shingle
Porch Covered, Enclosed, Patio, Rear Porch, Screened
Attached Garage true
Garage true
Private Pool No
Building
Lot Description Landscaped, Near Golf Course, Sidewalk
Story 1
Entry Level One
Foundation Slab
Lot Size Range 0 to less than 1/4
Sewer Public Sewer
Water Public
Structure Type Stucco
New Construction false
Construction Status Financing,Inspections
Others
Pets Allowed Yes
HOA Fee Include Common Area Taxes,Management
Senior Community No
Ownership Fee Simple
Monthly Total Fees $6
Acceptable Financing Cash, Conventional, FHA, USDA Loan, VA Loan
Membership Fee Required Required
Listing Terms Cash, Conventional, FHA, USDA Loan, VA Loan
Special Listing Condition None
Read Less Info
Want to know what your home might be worth? Contact us for a FREE valuation!

Our team is ready to help you sell your home for the highest possible price ASAP

© 2025 My Florida Regional MLS DBA Stellar MLS. All Rights Reserved.
Bought with STELLAR NON-MEMBER OFFICE
"Molly's job is to find and attract mastery-based agents to the office, protect the culture, and make sure everyone is happy! "






