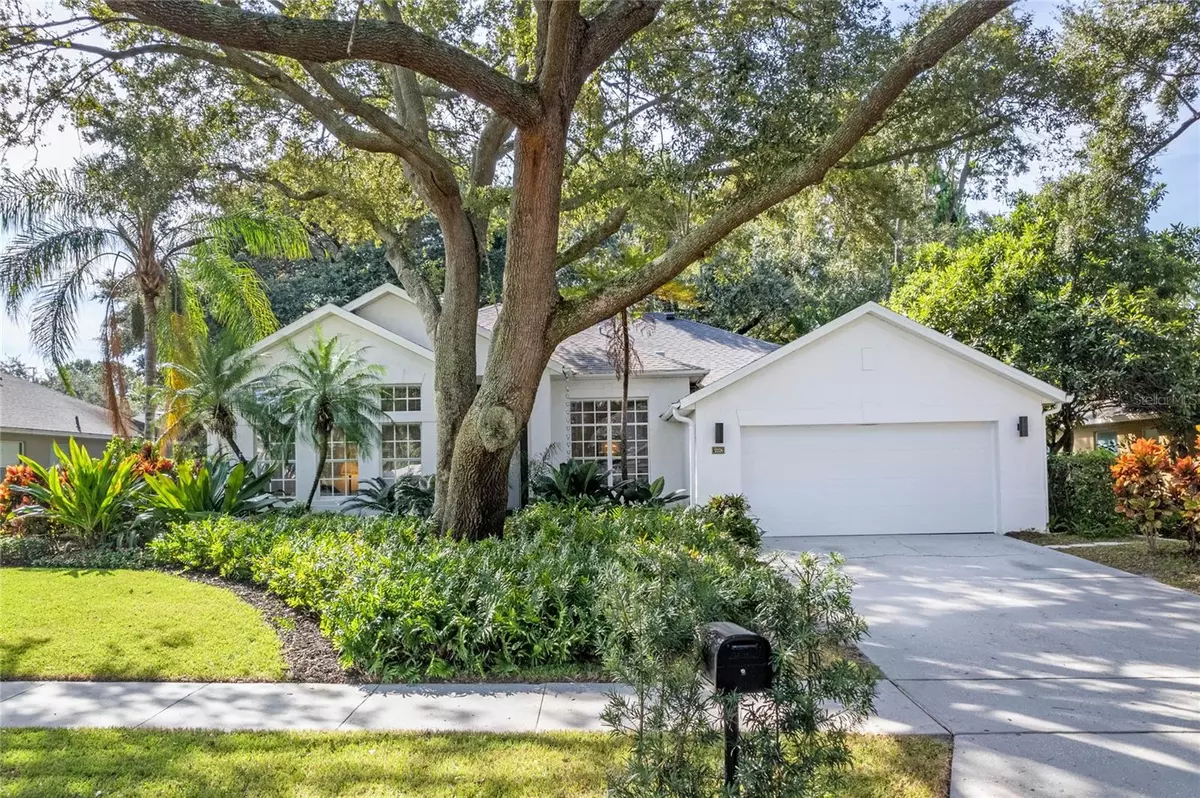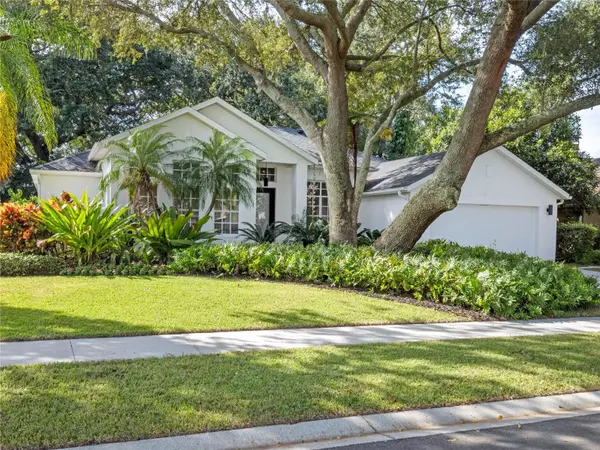$650,000
$650,000
For more information regarding the value of a property, please contact us for a free consultation.
4 Beds
3 Baths
2,380 SqFt
SOLD DATE : 11/30/2023
Key Details
Sold Price $650,000
Property Type Single Family Home
Sub Type Single Family Residence
Listing Status Sold
Purchase Type For Sale
Square Footage 2,380 sqft
Price per Sqft $273
Subdivision Westfield Lakes
MLS Listing ID O6146473
Sold Date 11/30/23
Bedrooms 4
Full Baths 3
Construction Status Appraisal,Financing,Inspections
HOA Fees $29
HOA Y/N Yes
Originating Board Stellar MLS
Year Built 1997
Annual Tax Amount $4,144
Lot Size 10,018 Sqft
Acres 0.23
Property Description
WINTER GARDEN Highly Sought After Neighborhood! This state-of-the-art Contemporary
home is nestled among lush landscapes beneath the mature live oak canopy of Westfield
Lakes. This home offers the finest quality throughout, with uncompromising attention to detail, finish,
form, function, and durability. The single-story split floor plan has 4 Bedrooms and 3 Baths. The home opens to a screened Lanai
and a lush landscaped tropical oasis in the backyard. Inside a COMPLETE KITCHEN
REMODEL DESIGNED BY THE OWNER-ARCHITECT with custom designed cabinets,
commercial grade high-end 48" VIKING GAS BURNER dual oven plus 12" ViChrome GRIDDLE
is perfect for the home chef! That's just the beginning of the amenities in this kitchen.
Additionally, this beautiful modern home is fully renovated throughout and ready to move
in! Large primary with en suite, Open Floor Concept, NEW HARDWOODS, NEW
CARPET in bedrooms, NEW PAINT, NEW HVAC, NEW ROOF, and much more! Stylish,
Modern, Charming!
Westfield Lakes is just a 10 minute drive to historic Winter Garden Downtown, close to
shopping in Winter Garden Village, and a short drive to Disney. Convenient access
to the Florida Turnpike and 408/429 makes getting anywhere in Orlando a breeze. Room Feature: Linen Closet In Bath (Primary Bedroom).
Location
State FL
County Orange
Community Westfield Lakes
Zoning R-1
Interior
Interior Features Built-in Features, Ceiling Fans(s), Coffered Ceiling(s), Crown Molding, Dry Bar, Eat-in Kitchen, High Ceilings, In Wall Pest System, Kitchen/Family Room Combo, Primary Bedroom Main Floor, Open Floorplan, Smart Home, Solid Surface Counters, Solid Wood Cabinets, Split Bedroom, Thermostat, Tray Ceiling(s), Walk-In Closet(s), Window Treatments
Heating Electric
Cooling Central Air
Flooring Carpet, Wood
Fireplace false
Appliance Bar Fridge, Convection Oven, Dishwasher, Disposal, Dryer, Electric Water Heater, Exhaust Fan, Microwave, Range, Range Hood, Refrigerator, Trash Compactor, Washer, Water Softener, Wine Refrigerator
Laundry Inside
Exterior
Exterior Feature Irrigation System, Lighting, Private Mailbox, Rain Gutters, Sidewalk, Sliding Doors, Sprinkler Metered
Parking Features Curb Parking, Driveway, Garage Door Opener, Ground Level, Guest, Off Street, On Street
Garage Spaces 2.0
Community Features Playground, Tennis Courts
Utilities Available Public, Sewer Connected, Street Lights, Water Connected
Amenities Available Pickleball Court(s), Playground, Tennis Court(s)
Roof Type Shingle
Porch Front Porch, Patio, Rear Porch, Screened
Attached Garage true
Garage true
Private Pool No
Building
Lot Description Landscaped, Level, Sidewalk, Paved
Story 1
Entry Level One
Foundation Slab
Lot Size Range 0 to less than 1/4
Sewer Public Sewer
Water Public
Architectural Style Contemporary
Structure Type Block,Concrete,Stucco
New Construction false
Construction Status Appraisal,Financing,Inspections
Schools
Elementary Schools Lake Whitney Elem
Middle Schools Sunridge Middle
High Schools West Orange High
Others
Pets Allowed Cats OK, Dogs OK
Senior Community No
Ownership Fee Simple
Monthly Total Fees $59
Acceptable Financing Cash, Conventional, FHA
Membership Fee Required Required
Listing Terms Cash, Conventional, FHA
Special Listing Condition None
Read Less Info
Want to know what your home might be worth? Contact us for a FREE valuation!

Our team is ready to help you sell your home for the highest possible price ASAP

© 2025 My Florida Regional MLS DBA Stellar MLS. All Rights Reserved.
Bought with KELLER WILLIAMS REALTY AT THE PARKS
"Molly's job is to find and attract mastery-based agents to the office, protect the culture, and make sure everyone is happy! "






