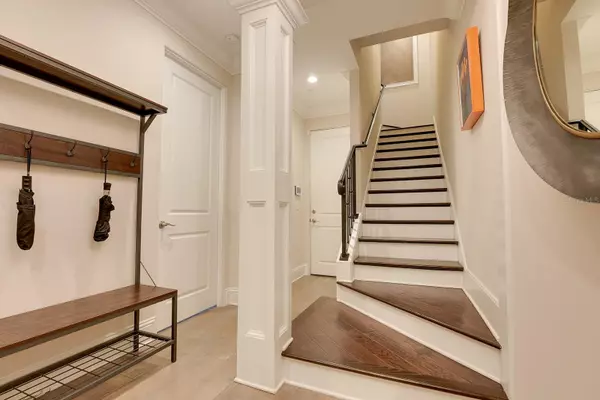$870,000
$889,000
2.1%For more information regarding the value of a property, please contact us for a free consultation.
3 Beds
4 Baths
2,029 SqFt
SOLD DATE : 12/07/2023
Key Details
Sold Price $870,000
Property Type Townhouse
Sub Type Townhouse
Listing Status Sold
Purchase Type For Sale
Square Footage 2,029 sqft
Price per Sqft $428
Subdivision Brownstones/Thornton Park
MLS Listing ID O6151439
Sold Date 12/07/23
Bedrooms 3
Full Baths 3
Half Baths 1
HOA Fees $480/mo
HOA Y/N Yes
Originating Board Stellar MLS
Year Built 2016
Annual Tax Amount $10,422
Lot Size 871 Sqft
Acres 0.02
Property Description
Enjoy Thornton Park luxury living in this meticulously maintained former Brownstone's model home.
This exquisite residence boasts 3 spacious bedrooms with 3.5 bathrooms, and an attached rear entry 2 car garage.
As you step inside this impeccable home you will notice the attention to detail. This includes wood flooring throughout, central vac, sprinkler system, security system, plantation shutters, 10 ft ceilings, 8 ft solid core wood doors, wood stairs, 7” crown and baseboard molding, and a tankless hot water system providing instant hot water.
At the entry level there is a bedroom/office with a built in Murphy bed along with an en-suite bathroom with custom tile and a tub.
On the second floor is a truly gourmet kitchen with Thermador appliances including 6 burner gas cooktop, full size convection oven plus a smaller combination convection/microwave oven. Also included is a stainless steel hood, pot filler, dishwasher, refrigerator/freezer and a large walk-in pantry. The 9 ft. quartz countertop which comes compete with built-in wine fridge makes this the perfect gathering place. A half bath is conveniently located next to the pantry. The open concept living area has an abundance of natural light along with a decorative stone wall and beamed ceilings.
In the upstairs hall closet you will find the washer and dryer on your way to the Master Suite. It features 2 walk-in closets with custom shelving. The spectacular bathroom has a stand alone soaking tub with tile accent wall, dual sinks and an oversize shower with two shower heads.
The additional bedroom and en-suite bathroom is equally stylish, featuring a large custom tiled shower and custom closet.
Your own private rooftop terrace has a fully fitted summer kitchen including stacked stone bar, stainless sink, large gas grill and refrigerator. From there you will be able to enjoy the outstanding city views.
The location provides quick and easy access to downtown Orlando, the Amway Center, Lake Eola Park, and the beach, allowing you to embrace the vibrant city life. The property also offers carefree living, where the HOA takes care of exterior maintenance. Embrace a lifestyle of luxury, convenience, and comfort at 240 S. Summerlin Avenue. Schedule your viewing now and step into your future dream home.
Location
State FL
County Orange
Community Brownstones/Thornton Park
Zoning PD/T/AN
Interior
Interior Features Ceiling Fans(s), Central Vaccum, Crown Molding, Eat-in Kitchen, High Ceilings, Kitchen/Family Room Combo, Living Room/Dining Room Combo, Master Bedroom Upstairs, Open Floorplan, Solid Surface Counters, Solid Wood Cabinets, Thermostat, Walk-In Closet(s), Window Treatments
Heating Heat Pump
Cooling Central Air
Flooring Ceramic Tile
Furnishings Unfurnished
Fireplace false
Appliance Built-In Oven, Convection Oven, Cooktop, Dishwasher, Disposal, Dryer, Exhaust Fan, Freezer, Ice Maker, Microwave, Range Hood, Refrigerator, Tankless Water Heater, Washer, Wine Refrigerator
Laundry Inside, Laundry Closet, Upper Level
Exterior
Exterior Feature Awning(s), Balcony, Irrigation System, Lighting
Garage Spaces 2.0
Community Features None
Utilities Available Cable Available, Cable Connected, Electricity Available, Electricity Connected, Natural Gas Available, Natural Gas Connected, Phone Available, Sewer Available, Sewer Connected, Underground Utilities, Water Available, Water Connected
View City
Roof Type Membrane
Porch Deck
Attached Garage true
Garage true
Private Pool No
Building
Entry Level Three Or More
Foundation Slab
Lot Size Range 0 to less than 1/4
Sewer Public Sewer
Water Public
Architectural Style Contemporary
Structure Type Block,Concrete
New Construction false
Schools
Elementary Schools Lake Como Elem
Middle Schools Howard Middle
High Schools Edgewater High
Others
Pets Allowed Cats OK, Dogs OK
HOA Fee Include Maintenance Structure,Maintenance Grounds,Maintenance
Senior Community No
Ownership Fee Simple
Monthly Total Fees $480
Acceptable Financing Cash, Conventional, FHA
Membership Fee Required Required
Listing Terms Cash, Conventional, FHA
Special Listing Condition None
Read Less Info
Want to know what your home might be worth? Contact us for a FREE valuation!

Our team is ready to help you sell your home for the highest possible price ASAP

© 2025 My Florida Regional MLS DBA Stellar MLS. All Rights Reserved.
Bought with KELLER WILLIAMS WINTER PARK
"Molly's job is to find and attract mastery-based agents to the office, protect the culture, and make sure everyone is happy! "






