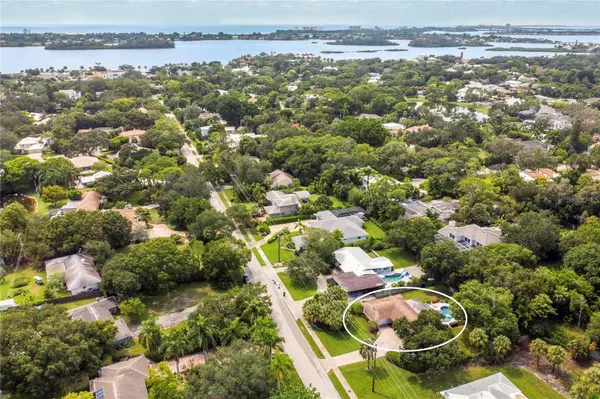$850,000
$850,000
For more information regarding the value of a property, please contact us for a free consultation.
2 Beds
2 Baths
1,682 SqFt
SOLD DATE : 01/29/2024
Key Details
Sold Price $850,000
Property Type Single Family Home
Sub Type Single Family Residence
Listing Status Sold
Purchase Type For Sale
Square Footage 1,682 sqft
Price per Sqft $505
Subdivision Oyster Bay Estates
MLS Listing ID A4592312
Sold Date 01/29/24
Bedrooms 2
Full Baths 2
HOA Fees $12/ann
HOA Y/N Yes
Originating Board Stellar MLS
Year Built 1966
Annual Tax Amount $5,306
Lot Size 0.360 Acres
Acres 0.36
Lot Dimensions 100x156
Property Description
West of Trail opportunity under $1M! This Oyster Bay Estates 15,500 square foot lot and home are right-sized for those wanting a smaller home in this coveted neighborhood, perfect for the renovation expert who is looking to make a home their own with the existing footprint or expanding, or ideal for the buyer looking for the perfect property to build their dream home. The current 2 bedroom, 2 bath residence features a glass enclosed multi-purpose Florida room, which overlooks the pool and magnificent backyard setting with mature landscaping. A paver-clad driveway sets the approach, a well for irrigation with a newer pump and filter keeps the yard green, and impact windows protect many of the openings. The master bedroom features an en-suite bathroom and walk-in closet. On the opposite side of the home, the guest bedroom has a newly built-in closet system and renovated bathroom with a soaking tub / shower combination. The vintage feel of the kitchen has been updated with a newer stainless Samsung refrigerator and KitchenAid range. The life you deserve starts with this location. Oyster Bay is a beautiful neighborhood for walking or biking, steps from The Field Club, and close to downtown Sarasota, Siesta Key Beach, and the charming vibe of Southside Village.
Location
State FL
County Sarasota
Community Oyster Bay Estates
Zoning RSF1
Rooms
Other Rooms Florida Room
Interior
Interior Features Primary Bedroom Main Floor, Split Bedroom, Walk-In Closet(s)
Heating Central, Electric
Cooling Central Air, Mini-Split Unit(s)
Flooring Terrazzo, Tile
Furnishings Unfurnished
Fireplace false
Appliance Dishwasher, Dryer, Electric Water Heater, Microwave, Range, Refrigerator, Washer
Laundry In Garage
Exterior
Exterior Feature Irrigation System
Parking Features Driveway
Garage Spaces 1.0
Pool In Ground
Utilities Available Electricity Connected, Water Connected
Roof Type Other,Shingle
Attached Garage true
Garage true
Private Pool Yes
Building
Lot Description In County
Story 1
Entry Level One
Foundation Slab
Lot Size Range 1/4 to less than 1/2
Sewer Public Sewer
Water Public
Structure Type Block,Stucco
New Construction false
Schools
Elementary Schools Phillippi Shores Elementary
Middle Schools Brookside Middle
High Schools Riverview High
Others
Pets Allowed Yes
Senior Community No
Ownership Fee Simple
Monthly Total Fees $12
Acceptable Financing Cash, Conventional
Membership Fee Required Optional
Listing Terms Cash, Conventional
Special Listing Condition None
Read Less Info
Want to know what your home might be worth? Contact us for a FREE valuation!

Our team is ready to help you sell your home for the highest possible price ASAP

© 2025 My Florida Regional MLS DBA Stellar MLS. All Rights Reserved.
Bought with GRECO REAL ESTATE
"Molly's job is to find and attract mastery-based agents to the office, protect the culture, and make sure everyone is happy! "






