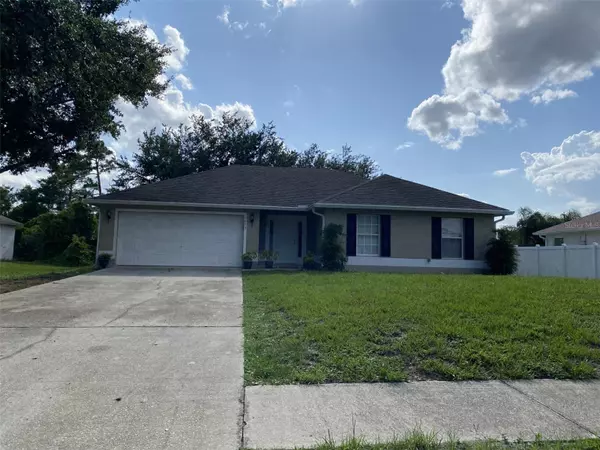$290,000
$299,900
3.3%For more information regarding the value of a property, please contact us for a free consultation.
3 Beds
2 Baths
1,292 SqFt
SOLD DATE : 02/28/2024
Key Details
Sold Price $290,000
Property Type Single Family Home
Sub Type Single Family Residence
Listing Status Sold
Purchase Type For Sale
Square Footage 1,292 sqft
Price per Sqft $224
Subdivision Deltona Lakes Unit 68
MLS Listing ID O6119833
Sold Date 02/28/24
Bedrooms 3
Full Baths 2
Construction Status Appraisal,Financing,Inspections
HOA Y/N No
Originating Board Stellar MLS
Year Built 2004
Annual Tax Amount $2,680
Lot Size 0.280 Acres
Acres 0.28
Lot Dimensions 80x150
Property Description
NEW ROOF! This well-maintained 3-bedroom, 2-bathroom, and 2-car garage home is ready to move in. Step inside and be greeted by the warm and inviting ambiance of the tile floors that flow throughout the main areas of the home. The spacious living room provides ample space for relaxation and entertainment, while the adjacent dinette area offers a cozy spot for family meals and gatherings. Prepare to be impressed by the beautifully remodeled kitchen, a true haven for any culinary enthusiast. Boasting modern appliances, sleek countertops, and ample cabinet space, this kitchen will inspire your inner chef. As you venture further, you'll discover the screened patio, a serene oasis overlooking the backyard. Here, you can unwind, host barbecues, or simply bask in the tranquility of nature. It's the perfect setting for creating lasting memories with family and friends. With three generously sized bedrooms, this home provides plenty of space for everyone to have their own sanctuary. The master suite is a private retreat, featuring a well-appointed en-suite bathroom for added convenience and comfort.
Don't miss out on the opportunity to make this house your new home. Schedule a viewing today.
Location
State FL
County Volusia
Community Deltona Lakes Unit 68
Zoning 01R
Rooms
Other Rooms Inside Utility
Interior
Interior Features Cathedral Ceiling(s), Ceiling Fans(s), Living Room/Dining Room Combo, Open Floorplan, Walk-In Closet(s)
Heating Central, Electric
Cooling Central Air
Flooring Ceramic Tile, Laminate
Fireplace false
Appliance Dishwasher, Microwave, Range, Refrigerator
Laundry In Garage
Exterior
Exterior Feature Rain Gutters, Sidewalk
Garage Spaces 2.0
Utilities Available BB/HS Internet Available, Cable Available, Electricity Connected, Public, Water Connected
Roof Type Shingle
Porch Rear Porch, Screened
Attached Garage true
Garage true
Private Pool No
Building
Lot Description City Limits, Sidewalk, Paved
Story 1
Entry Level One
Foundation Slab
Lot Size Range 1/4 to less than 1/2
Sewer Septic Tank
Water Public
Architectural Style Contemporary
Structure Type Block,Stucco
New Construction false
Construction Status Appraisal,Financing,Inspections
Schools
Elementary Schools Pride Elementary
Middle Schools Heritage Middle
High Schools Pine Ridge High School
Others
Pets Allowed Yes
Senior Community No
Ownership Fee Simple
Acceptable Financing Cash, Conventional, FHA, VA Loan
Listing Terms Cash, Conventional, FHA, VA Loan
Special Listing Condition None
Read Less Info
Want to know what your home might be worth? Contact us for a FREE valuation!

Our team is ready to help you sell your home for the highest possible price ASAP

© 2025 My Florida Regional MLS DBA Stellar MLS. All Rights Reserved.
Bought with RE/MAX SIGNATURE
"Molly's job is to find and attract mastery-based agents to the office, protect the culture, and make sure everyone is happy! "






