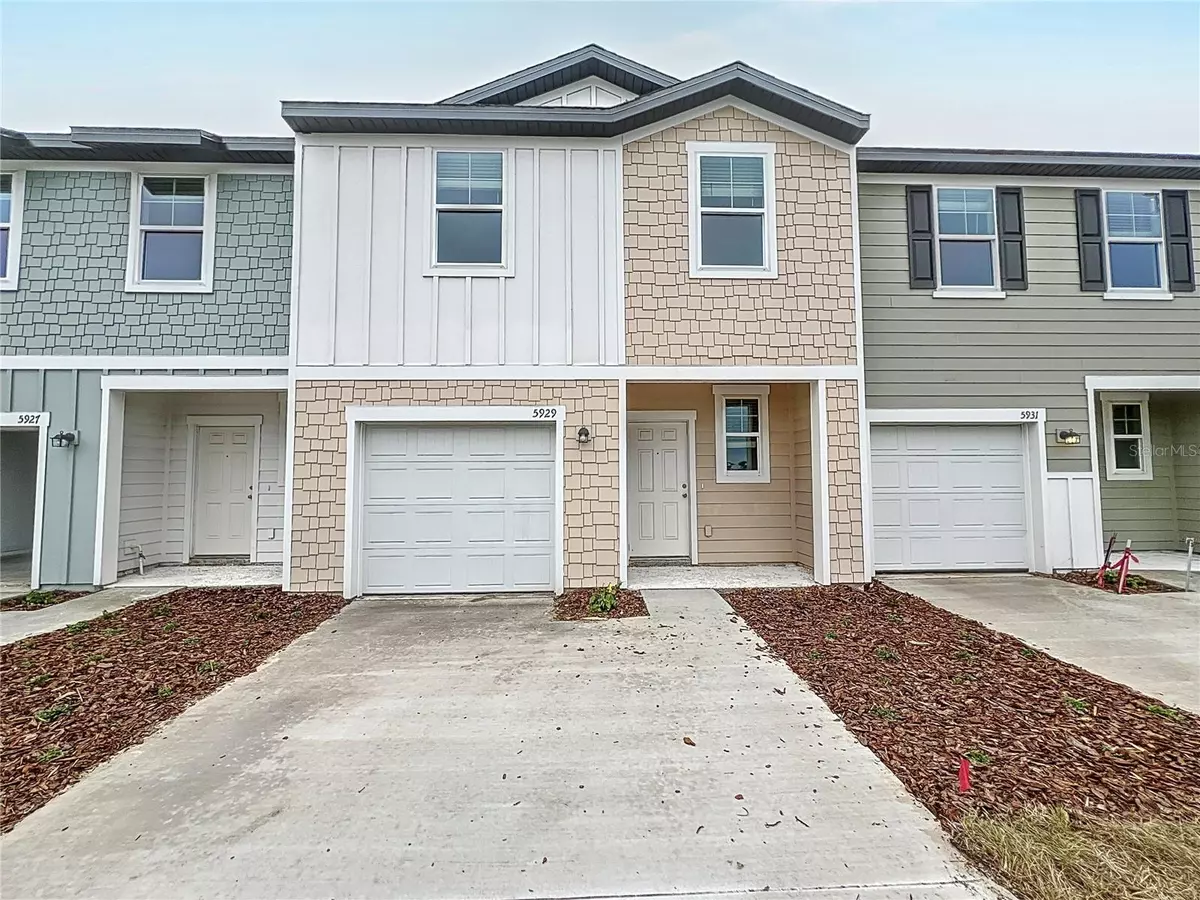$331,990
$331,990
For more information regarding the value of a property, please contact us for a free consultation.
3 Beds
3 Baths
1,386 SqFt
SOLD DATE : 02/29/2024
Key Details
Sold Price $331,990
Property Type Townhouse
Sub Type Townhouse
Listing Status Sold
Purchase Type For Sale
Square Footage 1,386 sqft
Price per Sqft $239
Subdivision Ashford Place
MLS Listing ID S5097270
Sold Date 02/29/24
Bedrooms 3
Full Baths 2
Half Baths 1
Construction Status Financing
HOA Fees $203/mo
HOA Y/N Yes
Originating Board Stellar MLS
Year Built 2023
Annual Tax Amount $1,000
Lot Size 2,178 Sqft
Acres 0.05
Property Description
Step into your new home in 2024 located in the heart of Saint Cloud, FL. This delightful residence offers the perfect mix of comfort and functionality, it offers 3 bedrooms, 2 1/2 bathrooms, a cozy 1386 square feet of Florida living. This two story home seamlessly blends comfort, elegance, and convenience. As you step inside, an inviting spacious living area awaits perfect for social gatherings. The kitchen offers an open concept floor plan with granite countertops, wood cabinets and modern appliances. The master bedroom serves as a serene escape with ample closet space and an en-suite bathroom. The additional bedrooms are located on the opposite side of the second floor giving privacy to the homeowners. Do not let this exceptional opportunity slip away - claim ownership of this brand-new home in Central FL. Conveniently located near Lake Nona medical city, airport and other retail shops and restaurants. Whether you're a first-time homebuyer, investor, or seeking a change of scenery, this property is an ideal canvas to call your own. Reach out to us today for more information!
Location
State FL
County Osceola
Community Ashford Place
Zoning RES
Interior
Interior Features High Ceilings, Open Floorplan, Stone Counters, Thermostat, Walk-In Closet(s)
Heating Central
Cooling Central Air
Flooring Carpet, Ceramic Tile
Fireplace false
Appliance Dishwasher, Dryer, Microwave, Range, Refrigerator, Washer
Laundry Laundry Room
Exterior
Exterior Feature Lighting, Rain Gutters, Sidewalk, Sliding Doors
Garage Spaces 1.0
Community Features Dog Park, Playground, Sidewalks
Utilities Available Electricity Connected, Sewer Connected, Street Lights, Water Connected
View Park/Greenbelt, Water
Roof Type Shingle
Attached Garage true
Garage true
Private Pool No
Building
Entry Level Two
Foundation Slab
Lot Size Range 0 to less than 1/4
Builder Name Starlight Homes
Sewer Public Sewer
Water Public
Structure Type Vinyl Siding,Wood Frame
New Construction true
Construction Status Financing
Others
Pets Allowed Breed Restrictions, Yes
HOA Fee Include Insurance,Maintenance Structure,Maintenance Grounds
Senior Community No
Ownership Fee Simple
Monthly Total Fees $203
Membership Fee Required Required
Special Listing Condition None
Read Less Info
Want to know what your home might be worth? Contact us for a FREE valuation!

Our team is ready to help you sell your home for the highest possible price ASAP

© 2025 My Florida Regional MLS DBA Stellar MLS. All Rights Reserved.
Bought with C & A INVESTMENT INTERNATIONAL
"Molly's job is to find and attract mastery-based agents to the office, protect the culture, and make sure everyone is happy! "






