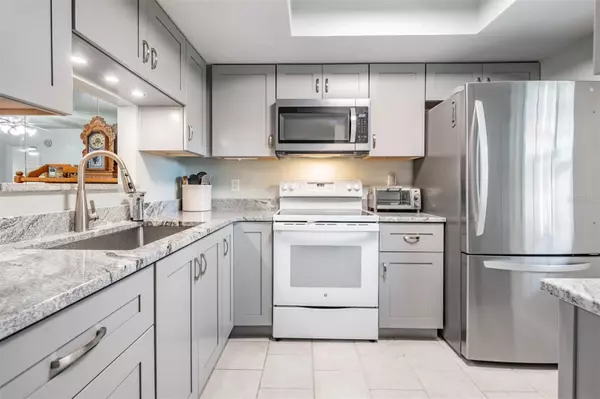$252,000
$260,000
3.1%For more information regarding the value of a property, please contact us for a free consultation.
2 Beds
2 Baths
877 SqFt
SOLD DATE : 03/04/2024
Key Details
Sold Price $252,000
Property Type Single Family Home
Sub Type Villa
Listing Status Sold
Purchase Type For Sale
Square Footage 877 sqft
Price per Sqft $287
Subdivision Scotsdale Villa Condo
MLS Listing ID T3489278
Sold Date 03/04/24
Bedrooms 2
Full Baths 2
Condo Fees $520
Construction Status Inspections
HOA Y/N No
Originating Board Stellar MLS
Year Built 1981
Annual Tax Amount $2,657
Property Description
Welcome to this newly renovated ($50k in updates!) villa in the quaint Dunedin community of Scotsdale Villas, a perfect blend of modern upgrades and comfortable living. The villa features a brand new kitchen with granite countertops, soft close cabinets, and modern appliances including a microwave, fridge, and a new sink and faucet. The entire home is fitted with new luxury plank vinyl flooring, adding a fresh and clean look that's easy to maintain. For convenience, there's also a new washer and dryer located in the Florida room's storage closet. The villa has been upgraded for safety and comfort with a new hurricane-rated slider and new windows in the kitchen and front bedroom. These additions not only enhance security but also improve the home's insulation. The air conditioning system has been completely overhauled with a new heat pump, air handler, and ductwork, ensuring efficient and comfortable temperature control. New insulation has also been added to increase energy efficiency. This Scotsdale villa, with its open layout, landscaped gardens, and prime location close to local amenities and schools, offers a great mix of comfort and practicality in Dunedin. Minutes from shopping, dining, entertainment, downtown Dunedin, and world famous beaches! **Villa also comes with a detached storage shed.
Location
State FL
County Pinellas
Community Scotsdale Villa Condo
Rooms
Other Rooms Florida Room, Inside Utility
Interior
Interior Features Ceiling Fans(s), Living Room/Dining Room Combo, Split Bedroom, Stone Counters, Walk-In Closet(s), Window Treatments
Heating Central, Electric
Cooling Central Air
Flooring Carpet, Ceramic Tile
Furnishings Unfurnished
Fireplace false
Appliance Dryer, Microwave, Range, Refrigerator, Washer
Laundry Inside, Laundry Closet
Exterior
Exterior Feature Lighting, Sidewalk, Sliding Doors, Storage
Parking Features Assigned, Covered
Pool Gunite, Heated, In Ground
Community Features Association Recreation - Owned, Deed Restrictions, Playground, Pool, Sidewalks, Tennis Courts
Utilities Available Cable Available, Public, Sewer Connected
Amenities Available Clubhouse, Playground, Pool, Shuffleboard Court, Tennis Court(s)
View Trees/Woods
Roof Type Tile
Porch Patio
Garage false
Private Pool No
Building
Lot Description Sidewalk, Paved
Story 1
Entry Level One
Foundation Slab
Lot Size Range Non-Applicable
Sewer Public Sewer
Water Public
Structure Type Stucco
New Construction false
Construction Status Inspections
Schools
Elementary Schools Garrison-Jones Elementary-Pn
Middle Schools Dunedin Highland Middle-Pn
High Schools Dunedin High-Pn
Others
Pets Allowed Yes
HOA Fee Include Cable TV,Pool,Escrow Reserves Fund,Insurance,Maintenance Grounds,Management,Pest Control,Pool,Private Road,Recreational Facilities,Sewer,Trash,Water
Senior Community Yes
Pet Size Small (16-35 Lbs.)
Ownership Condominium
Monthly Total Fees $520
Acceptable Financing Cash, Conventional, VA Loan
Membership Fee Required None
Listing Terms Cash, Conventional, VA Loan
Num of Pet 1
Special Listing Condition None
Read Less Info
Want to know what your home might be worth? Contact us for a FREE valuation!

Our team is ready to help you sell your home for the highest possible price ASAP

© 2025 My Florida Regional MLS DBA Stellar MLS. All Rights Reserved.
Bought with COMPASS FLORIDA, LLC
"Molly's job is to find and attract mastery-based agents to the office, protect the culture, and make sure everyone is happy! "






