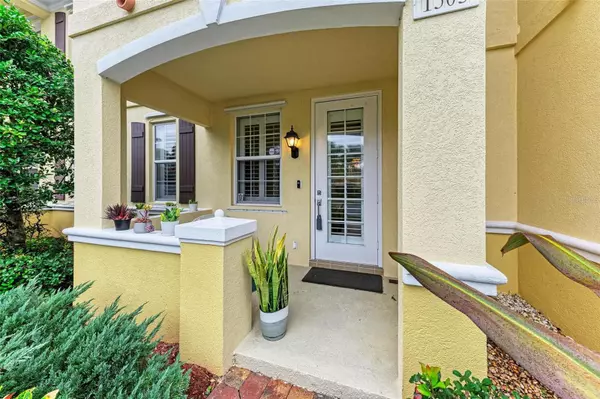$375,000
$375,000
For more information regarding the value of a property, please contact us for a free consultation.
3 Beds
3 Baths
1,652 SqFt
SOLD DATE : 03/08/2024
Key Details
Sold Price $375,000
Property Type Townhouse
Sub Type Townhouse
Listing Status Sold
Purchase Type For Sale
Square Footage 1,652 sqft
Price per Sqft $226
Subdivision San Palermo
MLS Listing ID A4589940
Sold Date 03/08/24
Bedrooms 3
Full Baths 2
Half Baths 1
Construction Status Appraisal,Financing,Inspections
HOA Fees $238/qua
HOA Y/N Yes
Originating Board Stellar MLS
Year Built 2005
Annual Tax Amount $2,205
Lot Size 1,742 Sqft
Acres 0.04
Property Description
San Palermo is a dream location with a maintenance free lifestyle for full time residents or snowbirds! No CDD fees! A beautiful Townhome community with elegant European architecture, balconies, and landscaping, makes it a choice convenient location. Clubhouse and community pool is directly across the street! Welcome home to this adorable meticulously kept and maintained home. From the welcoming front porch with views of the Clubhouse, pool and lake to an inviting open floor plan with gorgeous laminate flooring all the way through the kitchen. Some furnishings can convey. High ceilings in the Great room, ceiling fan with light, plantation shutters in the two windows and even on the front door. The floorplan is popular with a great room, dining area and kitchen all open and combined. Desirable white kitchen cabinets with lots of can lights, solid surface Corian countertops, and stainless steel appliances. Large Closet with hot water heater, Central Vac, shelves for storage and room for extras. The garage has a back private paved entrance and is right off the kitchen for convenience in carrying in groceries, etc. The Laundry room has cabinets, washer/dryer and exits through door to the back. Located off the Laundry room is the 3rd bath. A half bath with chandelier. Up the soft carpeted stairway to your second floor sanctuary you'll find the Primary Bedroom with an ensuite bathroom, Plantation Shutters on Window and Door to Balcony. Walk-in Closet, plus double closet, both with built-ins, ceiling fan w/light, and your private Balcony that looks out over the endless views of the beautiful centerpiece of the community with views of the large lake, Clubhouse, pool. The primary bath has a light under the vanity with dual sinks, glassed double shower, soaking tub. The hallway has a storage closet with built-ins. The 2nd bedroom has a double closet, ceiling fan with light, 3rd Bedroom is being used as an office with ceiling fan with light. All bedrooms have mirrored doors. A large hall bathroom accommodates the two bedrooms with lighted vanity, big mirror, tub/shower combo, white cabinets. All windows have plantation shutters. San Palermo is just a short hop up the street to UTC Mall with all the shoppes, restaurants with casual and fine dining, entertainment, and popular Benderson Park. A short distance to Saint Armand's Circle, SRQ Airport, I-75, Siesta Key Beach, Lido Beach, Sarasota dining with theater and entertainment, bars, cafes, water sports. New HVAC System in 11/23. Full concrete block construction and hurricane shutters. Come and see this sweetness and fall in love. Easy to show. Call today for your private showing! Vacant, easy to show.
Location
State FL
County Sarasota
Community San Palermo
Zoning RMF3
Direction E
Rooms
Other Rooms Inside Utility
Interior
Interior Features Ceiling Fans(s), Central Vaccum, Eat-in Kitchen, Living Room/Dining Room Combo, Open Floorplan, PrimaryBedroom Upstairs, Solid Surface Counters, Split Bedroom, Walk-In Closet(s), Window Treatments
Heating Central, Electric
Cooling Central Air
Flooring Carpet, Laminate, Tile
Fireplace false
Appliance Dishwasher, Disposal, Electric Water Heater, Microwave, Range, Refrigerator, Washer
Laundry Inside, Laundry Room
Exterior
Exterior Feature Balcony, Hurricane Shutters, Irrigation System, Lighting, Rain Gutters, Sidewalk, Storage
Parking Features Driveway, Garage Door Opener, Garage Faces Rear
Garage Spaces 2.0
Community Features Buyer Approval Required, Community Mailbox, Deed Restrictions, Irrigation-Reclaimed Water, No Truck/RV/Motorcycle Parking, Pool, Sidewalks
Utilities Available Cable Connected, Electricity Connected, Phone Available, Public, Sewer Connected, Street Lights, Underground Utilities, Water Connected
Amenities Available Clubhouse, Pool
Roof Type Concrete,Tile
Porch Covered, Front Porch, Porch
Attached Garage true
Garage true
Private Pool No
Building
Lot Description Landscaped, Level, Near Public Transit, Sidewalk, Paved
Story 2
Entry Level Two
Foundation Slab
Lot Size Range 0 to less than 1/4
Builder Name Divosta
Sewer Public Sewer
Water Public
Structure Type Block,Stucco
New Construction false
Construction Status Appraisal,Financing,Inspections
Schools
Elementary Schools Gocio Elementary
Middle Schools Booker Middle
High Schools Booker High
Others
Pets Allowed Yes
HOA Fee Include Common Area Taxes,Pool,Escrow Reserves Fund,Maintenance Structure,Maintenance Grounds,Management,Recreational Facilities
Senior Community No
Pet Size Extra Large (101+ Lbs.)
Ownership Fee Simple
Monthly Total Fees $238
Acceptable Financing Cash, Conventional
Membership Fee Required Required
Listing Terms Cash, Conventional
Num of Pet 2
Special Listing Condition None
Read Less Info
Want to know what your home might be worth? Contact us for a FREE valuation!

Our team is ready to help you sell your home for the highest possible price ASAP

© 2025 My Florida Regional MLS DBA Stellar MLS. All Rights Reserved.
Bought with HOUSE MATCH
"Molly's job is to find and attract mastery-based agents to the office, protect the culture, and make sure everyone is happy! "






