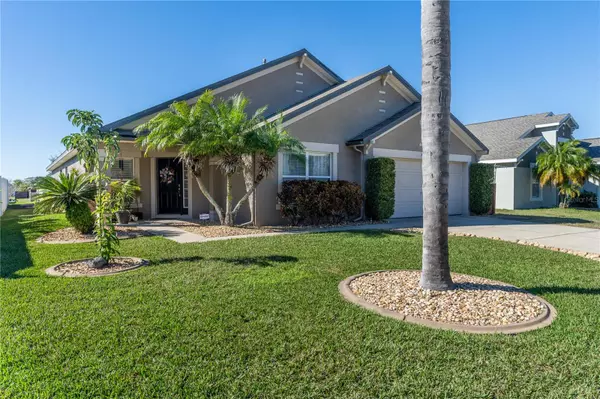$415,000
$409,999
1.2%For more information regarding the value of a property, please contact us for a free consultation.
4 Beds
2 Baths
2,249 SqFt
SOLD DATE : 04/01/2024
Key Details
Sold Price $415,000
Property Type Single Family Home
Sub Type Single Family Residence
Listing Status Sold
Purchase Type For Sale
Square Footage 2,249 sqft
Price per Sqft $184
Subdivision Buckeye Pointe
MLS Listing ID P4928878
Sold Date 04/01/24
Bedrooms 4
Full Baths 2
Construction Status Appraisal,Financing,Inspections
HOA Fees $25/ann
HOA Y/N Yes
Originating Board Stellar MLS
Year Built 2004
Annual Tax Amount $1,916
Lot Size 7,405 Sqft
Acres 0.17
Property Description
Under contract-accepting backup offers! Welcome home! This gorgeous 4-bedroom, 2-bathroom home is sure to meet your every need. It truly combines modern comfort with tasteful updates. As you approach, you'll be greeted by professional curbing, a meticulously manicured lawn, creating charming curb appeal that is sure to impress. Step inside to discover a seamless flow between the living spaces, perfect for both daily living and entertaining. As you enter you are greeted by a sweet foyer with updated lighting, as you step through you are then welcomed by a hall way to your left that offers 2 bedrooms and a guest bathroom and to the right is the 4th bedroom and laundry room complete with custom shelving. Moving forward you are welcomed by a large family room with soaring ceilings, a built-in niche with shiplap to hang your TV and an updated fan. At the heart of this home is its beautifully updated kitchen, featuring updated STAINLESS STEEL appliances that make cooking a delight, GRANITE counter tops and bar that allows for convenience, cabinetry hardware and new paint. Right off the kitchen is a great dining space that looks out over the lanai. To the right of the kitchen is a den for your morning coffee and reading complete with a large built in area that serves many purposes or use it as an office. The bathrooms have also undergone a stylish transformation, providing a spa-like retreat within your own home, boasting granite counter tops, vanity refresh and new hardware. The thoughtful design extends to a large screened lanai with a custom wood ceiling and a ceiling fan, offering a cozy outdoor retreat to keep you cool. To add to the highlights of this property, you'll find a paver lanai and pool deck, complete with a waterfall feature flowing from the spa. Imagine relaxing under the sun or hosting gatherings in your own outdoor oasis. A dedicated grill pad ensures that outdoor cooking is a breeze, adding to the overall experience of this amazing home. Whether you're seeking a serene escape or a place to entertain friends and family, this is a perfect blend of comfort and style. Don't miss the opportunity to make this residence your own and enjoy the luxurious lifestyle it offers. Roof was replaced in 2019, A/C in 2020, and gas hot water heater. Realtors please read remarks.
Location
State FL
County Polk
Community Buckeye Pointe
Rooms
Other Rooms Den/Library/Office, Inside Utility
Interior
Interior Features Built-in Features, Ceiling Fans(s), Eat-in Kitchen, High Ceilings, Open Floorplan, Primary Bedroom Main Floor, Solid Surface Counters, Split Bedroom, Stone Counters, Thermostat, Vaulted Ceiling(s), Walk-In Closet(s), Window Treatments
Heating Central
Cooling Central Air
Flooring Laminate, Tile
Furnishings Unfurnished
Fireplace false
Appliance Dishwasher, Disposal, Dryer, Electric Water Heater, Microwave, Range, Refrigerator, Washer
Laundry Inside, Laundry Room
Exterior
Exterior Feature Irrigation System, Private Mailbox, Rain Gutters, Sliding Doors
Garage Spaces 2.0
Pool Gunite, In Ground, Lighting, Screen Enclosure
Utilities Available BB/HS Internet Available, Cable Connected, Electricity Connected, Public, Sewer Connected, Street Lights, Water Connected
View Pool, Trees/Woods
Roof Type Shingle
Porch Covered, Patio, Porch, Rear Porch, Screened
Attached Garage true
Garage true
Private Pool Yes
Building
Lot Description City Limits, Landscaped, Paved
Entry Level One
Foundation Slab
Lot Size Range 0 to less than 1/4
Builder Name BOWEN HOMES
Sewer Public Sewer
Water Public
Architectural Style Florida, Ranch, Traditional
Structure Type Block,Stucco
New Construction false
Construction Status Appraisal,Financing,Inspections
Others
Pets Allowed Yes
Senior Community No
Ownership Fee Simple
Monthly Total Fees $25
Acceptable Financing Cash, Conventional, FHA, VA Loan
Membership Fee Required Required
Listing Terms Cash, Conventional, FHA, VA Loan
Special Listing Condition None
Read Less Info
Want to know what your home might be worth? Contact us for a FREE valuation!

Our team is ready to help you sell your home for the highest possible price ASAP

© 2025 My Florida Regional MLS DBA Stellar MLS. All Rights Reserved.
Bought with KELLER WILLIAMS TAMPA PROP.
"Molly's job is to find and attract mastery-based agents to the office, protect the culture, and make sure everyone is happy! "






