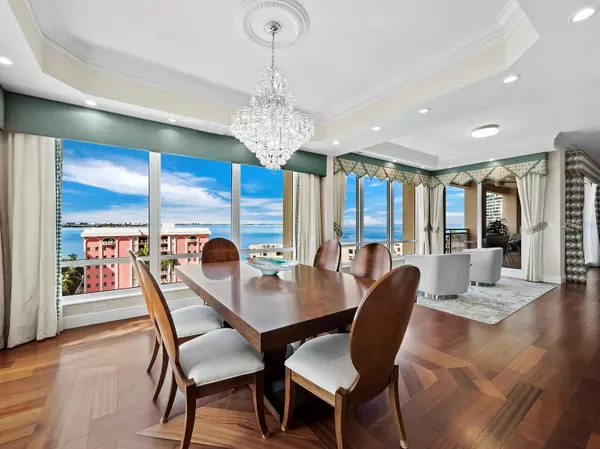$3,400,000
$3,500,000
2.9%For more information regarding the value of a property, please contact us for a free consultation.
3 Beds
3 Baths
3,751 SqFt
SOLD DATE : 04/18/2024
Key Details
Sold Price $3,400,000
Property Type Condo
Sub Type Condominium
Listing Status Sold
Purchase Type For Sale
Square Footage 3,751 sqft
Price per Sqft $906
Subdivision The Tower Residences
MLS Listing ID A4598620
Sold Date 04/18/24
Bedrooms 3
Full Baths 3
HOA Y/N No
Originating Board Stellar MLS
Year Built 2003
Lot Size 1.950 Acres
Acres 1.95
Property Description
Perfectly positioned in the heart of the city, this direct bayfront residence exemplifies luxury living. As you enter the home from your private elevator, you will be greeted by comfort and luxury, all surrounded by endless views of Sarasota Bay and the Ringling Causeway Bridge. This spacious condo lives like a single-family home with 3 bedrooms and 3 full bathrooms. The residence offers two expansive terraces for outdoor relaxation and enchanting views of legendary Sarasota sunsets. Traverse across marble and rich wood floors amidst the warm glow of striking chandeliers that grace the entrance and living areas with an air of sophistication. Revel in the expanse of an open floor plan adorned with exquisite interior finishes and multiple dramatic walls of glass doors and windows. This inviting open and airy floorplan offers many flex space options, such as, the current third bedroom is being utilized as an office. Enjoy this well-appointed kitchen, which includes double ovens, Sub-Zero refrigerator, and abundant granite counters, while family and guests mingle in the breakfast room or on the second terrace. Ideal for entertaining, the great room with a dry bar and floor-to-ceiling walls of glass that open to a breathtaking 320-square-foot terrace affords striking southwest water views. A serene retreat awaits in the private owner's suite with large windows and an adjacent balcony overlooking the bay. The spacious en-suite also features his and her walk-in closets and an opulent bathroom with a tub, walk-in shower, and two separate vanities. At the other end of the home, overnight visitors will be comfortable in the generously sized guest en-suite with a sliding door to the terrace. Convenience meets luxury with additional enhancements such as a sizable laundry room, tray ceilings, custom built-ins, and storage solutions. The residence comes with two parking spaces, one with an EV charging station and the other with power to add one. The Tower Residences offers the world-renowned lifestyle and signature services of The Ritz-Carlton, including 24-hour in residence dining. Beyond the walls of this gorgeous residence, embrace a lifestyle of leisure and wellness with access to a fully equipped gym, two spacious social rooms, massage room, business meeting room, movie theatre, a sparkling heated swimming pool, spa, an outdoor grill for al fresco dining. Being within walking distance of downtown amenities adds the appeal with trendy bars, gourmet restaurants, and chic boutiques nearby. Embrace the Sarasota lifestyle and elevate your everyday living to extraordinary heights.
Location
State FL
County Sarasota
Community The Tower Residences
Zoning DTB
Interior
Interior Features Built-in Features, Ceiling Fans(s), Eat-in Kitchen, Elevator, Primary Bedroom Main Floor, Solid Surface Counters, Solid Wood Cabinets, Split Bedroom, Walk-In Closet(s), Window Treatments
Heating Central
Cooling Central Air
Flooring Other, Wood
Furnishings Unfurnished
Fireplace false
Appliance Built-In Oven, Cooktop, Dishwasher, Disposal, Dryer, Microwave, Refrigerator, Washer
Laundry Inside, Laundry Room
Exterior
Exterior Feature Balcony, Lighting, Private Mailbox, Sidewalk, Sliding Doors, Storage
Parking Features Assigned, Covered, Curb Parking, Guest, On Street, Under Building
Garage Spaces 2.0
Pool Heated, In Ground, Lighting
Community Features Association Recreation - Owned, Buyer Approval Required, Deed Restrictions, Fitness Center, Pool, Special Community Restrictions
Utilities Available Cable Available, Electricity Available
View Y/N 1
Roof Type Concrete,Other
Attached Garage true
Garage true
Private Pool No
Building
Lot Description City Limits, Near Marina, Sidewalk, Paved
Story 17
Entry Level One
Foundation Other, Slab
Sewer Public Sewer
Water Public
Structure Type Concrete,Other,Stucco
New Construction false
Schools
Elementary Schools Alta Vista Elementary
Middle Schools Booker Middle
High Schools Booker High
Others
Pets Allowed Breed Restrictions, Yes
HOA Fee Include Guard - 24 Hour,Common Area Taxes,Pool,Escrow Reserves Fund,Insurance,Maintenance Structure,Maintenance Grounds,Maintenance,Management,Pest Control,Recreational Facilities,Security,Sewer,Trash
Senior Community No
Pet Size Small (16-35 Lbs.)
Ownership Condominium
Acceptable Financing Cash, Conventional
Listing Terms Cash, Conventional
Num of Pet 2
Special Listing Condition None
Read Less Info
Want to know what your home might be worth? Contact us for a FREE valuation!

Our team is ready to help you sell your home for the highest possible price ASAP

© 2025 My Florida Regional MLS DBA Stellar MLS. All Rights Reserved.
Bought with PREMIER SOTHEBYS INTL REALTY
"Molly's job is to find and attract mastery-based agents to the office, protect the culture, and make sure everyone is happy! "






