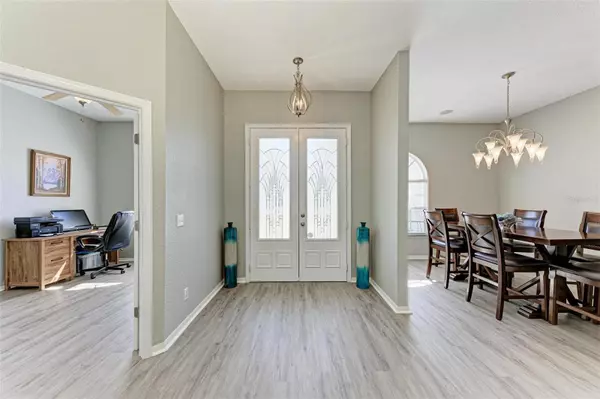$635,000
$654,000
2.9%For more information regarding the value of a property, please contact us for a free consultation.
4 Beds
3 Baths
2,904 SqFt
SOLD DATE : 04/24/2024
Key Details
Sold Price $635,000
Property Type Single Family Home
Sub Type Single Family Residence
Listing Status Sold
Purchase Type For Sale
Square Footage 2,904 sqft
Price per Sqft $218
Subdivision Cristina Ph 3 Unit 4
MLS Listing ID A4601559
Sold Date 04/24/24
Bedrooms 4
Full Baths 3
Construction Status Inspections
HOA Fees $18/ann
HOA Y/N Yes
Originating Board Stellar MLS
Year Built 2006
Annual Tax Amount $5,500
Lot Size 0.260 Acres
Acres 0.26
Property Description
One or more photo(s) has been virtually staged. Nestled in the heart of Riverview, discover a captivating residence that promises a lifestyle of luxury and comfort! With an incredibly LOW HOA of $220 per year, this exquisite home exudes charm and elegance, lovely tropical landscaping and plenty of room to park with a handy 3-car garage. This sprawling pie-shaped lot is just over a quarter-acre and rests by the serenity of a conservation area, offering a peaceful retreat from the bustle of everyday life.
Step through the beautiful glass double doors into an inviting foyer, where luxury vinyl plank flooring leads the way into the heart of the home. Upon entering, you will find the formal dining room, where elegant fixtures illuminate gatherings with a warm glow. Adjacent to the formal dining room is an enclosed den, perfect for working from home or makes a great homework space, library, arts & crafts room - you name it!
The well-appointed kitchen features stainless steel appliances, a reverse osmosis system, a water softener, a handy island, and a charming coffee bar with pass-through and opulent glass door cabinets to add even more stylish appeal. Designed just right for Florida living with granite countertops, white cabinetry, convenient breakfast bar, and built-in closet pantry, this kitchen is just waiting to entertain all of your guests!
The formal living room exudes sophistication with trey ceilings and overlooks the pool through sliding doors that bathe the space in natural light. This room is sure to make a great first impression on your visitors.
The primary suite is a sanctuary of serenity. Trey ceilings compliment this vast bedroom, and a convenient sliding door leads to the pool for even more relaxation. The dual walk-in closets give you plenty of storage space, and you'll love the luxurious ensuite bath which features dual vanities, a garden tub, a separate glass-enclosed shower, and a private water closet.
Guests will feel pampered in the additional bedrooms, each offering plush carpeting, ample closet space, ceiling fans to keep them cool, and an abundance of natural light. A shared Jack and Jill bathroom for two of the guest rooms adds convenience and is planned with privacy in mind with a lock-off for the shower area separate from the vanity and sink.
Another guest room is located near the pool and a pool bath makes coming in and out of the water easy and convenient.
Outside, the sparkling blue waters of the pool beckon with the promise to let you soak all your cares away. You will enjoy the covered space when you want to rest in the shade or work on your tan in the sun-exposed area of the patio. This space also offers the perfect spot for grilling out or indulging in a lazy afternoon basking in the Florida sun. The caged enclosure ensures you can enjoy outdoor living without the pesky critters getting in.
Beyond the pool lies a sprawling backyard with even more opportunities to create outdoor recreation and fun. There's plenty of room to add a firepit, playground and more. In the event of inclement weather, you will enjoy peace of mind with a generator (serviced in 2023) along with a 500-gallon propane tank (80% full). Located near shopping, dining, entertainment and the YMCA, it is also convenient to I-75, schools, hospitals and more! This home truly offers the epitome of luxury living in Riverview. Come see it today!
Location
State FL
County Hillsborough
Community Cristina Ph 3 Unit 4
Zoning PD
Rooms
Other Rooms Den/Library/Office, Formal Dining Room Separate, Great Room
Interior
Interior Features Kitchen/Family Room Combo, Tray Ceiling(s), Built-in Features, Ceiling Fans(s), Eat-in Kitchen, High Ceilings, Open Floorplan, Solid Surface Counters, Split Bedroom, Stone Counters, Thermostat, Walk-In Closet(s)
Heating Central, Electric, Heat Pump
Cooling Central Air
Flooring Carpet, Luxury Vinyl
Furnishings Unfurnished
Fireplace false
Appliance Water Softener, Dishwasher, Disposal, Electric Water Heater, Kitchen Reverse Osmosis System, Microwave, Range, Refrigerator
Laundry Inside, Laundry Room
Exterior
Exterior Feature Lighting, Private Mailbox, Rain Gutters, Sidewalk, Sliding Doors
Parking Features Driveway, Garage Door Opener, Guest, Parking Pad
Garage Spaces 3.0
Pool Gunite, In Ground
Community Features Sidewalks
Utilities Available Cable Connected, Electricity Connected, Public, Water Connected
View Pool, Trees/Woods
Roof Type Shingle
Porch Covered, Deck, Enclosed, Patio, Rear Porch, Screened
Attached Garage true
Garage true
Private Pool Yes
Building
Lot Description In County, Landscaped, Level, Oversized Lot, Sidewalk, Paved
Entry Level One
Foundation Slab
Lot Size Range 1/4 to less than 1/2
Sewer Public Sewer
Water Public
Architectural Style Florida, Ranch
Structure Type Block,Stucco
New Construction false
Construction Status Inspections
Schools
Elementary Schools Riverview Elem School-Hb
Others
Pets Allowed Yes
HOA Fee Include Common Area Taxes
Senior Community No
Ownership Fee Simple
Monthly Total Fees $18
Acceptable Financing Cash, Conventional, FHA, VA Loan
Membership Fee Required Required
Listing Terms Cash, Conventional, FHA, VA Loan
Num of Pet 3
Special Listing Condition None
Read Less Info
Want to know what your home might be worth? Contact us for a FREE valuation!

Our team is ready to help you sell your home for the highest possible price ASAP

© 2025 My Florida Regional MLS DBA Stellar MLS. All Rights Reserved.
Bought with CLK REALTY
"Molly's job is to find and attract mastery-based agents to the office, protect the culture, and make sure everyone is happy! "






