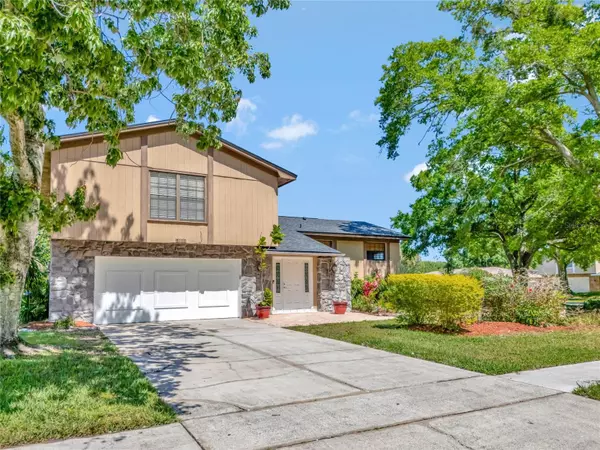$550,000
$560,000
1.8%For more information regarding the value of a property, please contact us for a free consultation.
4 Beds
3 Baths
2,512 SqFt
SOLD DATE : 04/25/2024
Key Details
Sold Price $550,000
Property Type Single Family Home
Sub Type Single Family Residence
Listing Status Sold
Purchase Type For Sale
Square Footage 2,512 sqft
Price per Sqft $218
Subdivision Sand Lake Hills Sec 11
MLS Listing ID G5079844
Sold Date 04/25/24
Bedrooms 4
Full Baths 3
Construction Status Appraisal,Financing,Inspections
HOA Y/N No
Originating Board Stellar MLS
Year Built 1987
Annual Tax Amount $3,024
Lot Size 0.300 Acres
Acres 0.3
Property Description
Located in the heart of Dr. Phillips, this beautiful home awaits new owners. Situated within walking distance to South West Middle School, this residence offers both convenience and comfort in equal measure. Featuring 4 bedrooms, 3 full bathrooms, and a versatile downstairs den / family room with exterior access, there's ample space to suit all of your needs. The home underwent several big ticket renovations in 2023 including a new roof, septic system & drain field, replumbed interior, and a new AC unit, providing peace of mind for years to come. The kitchen features new granite countertops, and stainless-steel appliances, as well as an eat in breakfast nook; this space is as functional as it is stylish. Outside, the oversized corner lot offers plenty of room for outdoor activities and relaxation, there is a wooden deck off of the main living area as well as a screened in patio off of the downstairs den/ family room with exterior access. This property is located in a prime location close to restaurant row, A rated schools, 5 min form Universal Studios and I-4 providing easy access to all things Central Florida. Don't let this opportunity pass you by – schedule your private showing today and experience everything that Dr. Phillips has to offer.
Location
State FL
County Orange
Community Sand Lake Hills Sec 11
Zoning R-1A
Rooms
Other Rooms Bonus Room, Den/Library/Office, Formal Dining Room Separate, Formal Living Room Separate
Interior
Interior Features Ceiling Fans(s), Eat-in Kitchen, Skylight(s), Solid Wood Cabinets, Thermostat
Heating Central
Cooling Central Air
Flooring Carpet, Ceramic Tile, Luxury Vinyl
Fireplace false
Appliance Dishwasher, Disposal, Dryer, Electric Water Heater, Microwave, Range, Refrigerator, Washer
Laundry In Garage
Exterior
Exterior Feature Private Mailbox, Sidewalk, Sliding Doors
Parking Features Driveway, Garage Door Opener
Garage Spaces 2.0
Utilities Available BB/HS Internet Available, Cable Connected, Electricity Connected, Sewer Connected, Water Connected
Roof Type Shingle
Porch Rear Porch
Attached Garage true
Garage true
Private Pool No
Building
Lot Description Corner Lot, Sidewalk, Paved
Entry Level Multi/Split
Foundation Slab
Lot Size Range 1/4 to less than 1/2
Sewer Septic Tank
Water Public
Structure Type Block,Concrete,Stone,Stucco,Wood Siding
New Construction false
Construction Status Appraisal,Financing,Inspections
Schools
Elementary Schools Dr. Phillips Elem
Middle Schools Southwest Middle
High Schools Dr. Phillips High
Others
Pets Allowed Yes
Senior Community No
Ownership Fee Simple
Acceptable Financing Cash, Conventional, VA Loan
Listing Terms Cash, Conventional, VA Loan
Special Listing Condition None
Read Less Info
Want to know what your home might be worth? Contact us for a FREE valuation!

Our team is ready to help you sell your home for the highest possible price ASAP

© 2025 My Florida Regional MLS DBA Stellar MLS. All Rights Reserved.
Bought with CENTURY 21 PROFESSIONAL GROUP
"Molly's job is to find and attract mastery-based agents to the office, protect the culture, and make sure everyone is happy! "






