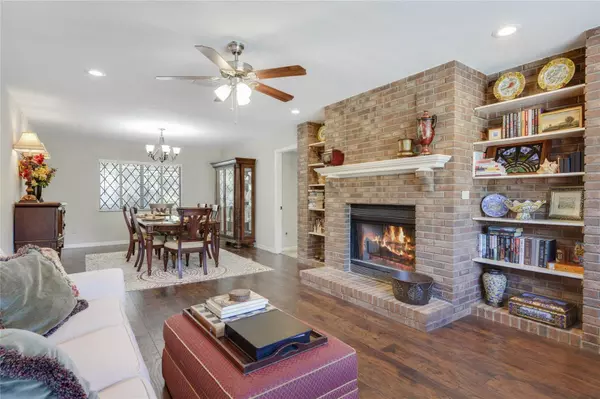$1,050,000
$1,075,000
2.3%For more information regarding the value of a property, please contact us for a free consultation.
4 Beds
5 Baths
3,811 SqFt
SOLD DATE : 04/26/2024
Key Details
Sold Price $1,050,000
Property Type Single Family Home
Sub Type Single Family Residence
Listing Status Sold
Purchase Type For Sale
Square Footage 3,811 sqft
Price per Sqft $275
Subdivision North Bay Sec 01
MLS Listing ID O6182399
Sold Date 04/26/24
Bedrooms 4
Full Baths 4
Half Baths 1
Construction Status Financing,Inspections
HOA Fees $51/qua
HOA Y/N Yes
Originating Board Stellar MLS
Year Built 1987
Annual Tax Amount $7,264
Lot Size 0.290 Acres
Acres 0.29
Property Description
This 4-bedroom, 4.5-bath pool home is nestled within the highly sought-after North Bay subdivision in the prestigious Dr. Phillips area. This unique Tudor-style residence boasts a prime corner lot location, offering expansive front and back yards, complemented by an oversized paver driveway. You will be amazed with the grand entrance featuring paver stairs leading to a picturesque front patio adorned with a magnificent fountain. Upon entering the front door, you're welcomed into the rotunda foyer, guiding you to the formal living room accentuated by a charming brick-front fireplace, and the formal dining room, both adorned with wide plank wood laminate flooring. Adjacent to this space lies an en-suite bedroom, complete with a walk-in closet and a beautifully updated bathroom, seamlessly flowing out to the pool area. This entire wing of the house offers versatile multi-generational living potential. The heart of the home unfolds with a renovated kitchen boasting white shaker-style cabinets, stainless steel appliances, granite countertops, a counter-height island, and a spacious dinette area. Conveniently positioned nearby are a half bath and a laundry room. The expansive family room effortlessly connects to the sizable game room, leading to the exterior upstairs bonus room, creating an ideal setting for entertaining large gatherings. Ascend to the second floor where you will find the remaining generously sized bedrooms, each featuring its own en-suite bath. The primary suite exudes elegance with a double door entry, a cozy sitting area, a vast walk-in closet, and a stylish en-suite bath, featuring an updated vanity with granite countertops, dual sinks, and ample cabinet and drawer space. Additionally, a laundry chute in the hallway adds convenience to the upper level. Step outside to the screened paver pool area accessed from the kitchen, offering a serene lanai and a sprawling fenced backyard, perfect for outdoor relaxation and entertainment. Updates within the last five years include a new roof, recently replaced water heaters, a refreshed pool screen, a new septic drainfield and the addition of French drains in the front yard. Boasting an unbeatable location near the renowned Bay Hill Golf and Country Club, with easy access to major roads, highways, shopping, and dining, this exceptional residence offers a lifestyle of luxury and convenience. Don't miss the opportunity to make this remarkable property your new dream home!
Location
State FL
County Orange
Community North Bay Sec 01
Zoning P-D
Rooms
Other Rooms Bonus Room, Family Room, Inside Utility, Loft
Interior
Interior Features Ceiling Fans(s), Eat-in Kitchen, High Ceilings, Living Room/Dining Room Combo, PrimaryBedroom Upstairs, Solid Wood Cabinets, Stone Counters, Thermostat, Tray Ceiling(s), Walk-In Closet(s)
Heating Central, Electric, Heat Pump
Cooling Central Air
Flooring Carpet, Laminate, Tile
Fireplaces Type Living Room
Fireplace true
Appliance Dishwasher, Disposal, Dryer, Electric Water Heater, Microwave, Range, Refrigerator, Washer
Laundry Laundry Room
Exterior
Exterior Feature Irrigation System, Rain Gutters, Sidewalk
Parking Features Driveway, Garage Door Opener
Garage Spaces 2.0
Fence Wood
Pool Gunite, In Ground, Screen Enclosure
Utilities Available Cable Available, Electricity Connected
Roof Type Shingle
Porch Covered, Rear Porch, Screened
Attached Garage true
Garage true
Private Pool Yes
Building
Lot Description Corner Lot, In County, Paved
Story 2
Entry Level Two
Foundation Slab
Lot Size Range 1/4 to less than 1/2
Sewer Septic Tank
Water Public
Architectural Style Tudor
Structure Type Stucco,Wood Frame
New Construction false
Construction Status Financing,Inspections
Others
Pets Allowed Yes
Senior Community No
Ownership Fee Simple
Monthly Total Fees $51
Acceptable Financing Cash, Conventional, FHA, VA Loan
Membership Fee Required Required
Listing Terms Cash, Conventional, FHA, VA Loan
Special Listing Condition None
Read Less Info
Want to know what your home might be worth? Contact us for a FREE valuation!

Our team is ready to help you sell your home for the highest possible price ASAP

© 2025 My Florida Regional MLS DBA Stellar MLS. All Rights Reserved.
Bought with TARA MOORE REAL ESTATE
"Molly's job is to find and attract mastery-based agents to the office, protect the culture, and make sure everyone is happy! "






