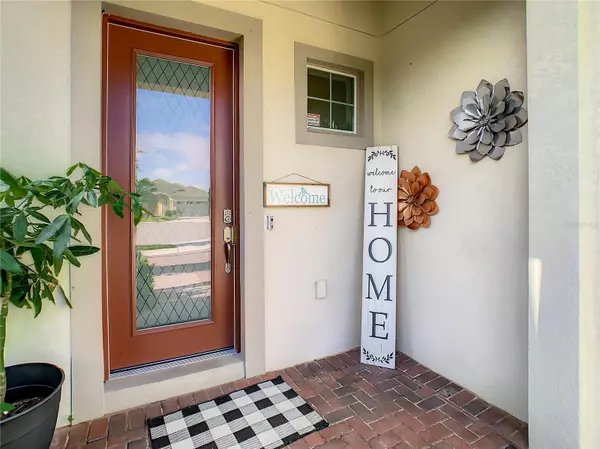$460,000
$469,000
1.9%For more information regarding the value of a property, please contact us for a free consultation.
4 Beds
3 Baths
2,157 SqFt
SOLD DATE : 05/09/2024
Key Details
Sold Price $460,000
Property Type Single Family Home
Sub Type Single Family Residence
Listing Status Sold
Purchase Type For Sale
Square Footage 2,157 sqft
Price per Sqft $213
Subdivision Segovia
MLS Listing ID S5102429
Sold Date 05/09/24
Bedrooms 4
Full Baths 2
Half Baths 1
Construction Status Inspections
HOA Fees $77/mo
HOA Y/N Yes
Originating Board Stellar MLS
Year Built 2019
Annual Tax Amount $3,854
Lot Size 4,791 Sqft
Acres 0.11
Property Description
Welcome to your new home! Come take a look at this like new two story home in immaculate conditions. Home is centrally located next to Floridas turnpike and 417, and within a few miles of Lake Nona all major stores are within 2 miles. This house has tons of upgrade that give it an exotic look, upon driving to the property you will see the newly extended driveway you can fit up to three cars comfortable on the driveway also new garden curbing has been recently installed to give the property an upscale look from the outside , tile floors throughout the first floor. Lets not forget the 12ft kitchen island that is the heart of the home over 40 kitchen cabinets for you to store all of your cooking utensils and equipment, this property also has a very large living area for the whole family to hang out and bond, the first floor half bathroom has also been remodeled with new mirror and plenty of storage to store away all of your needs. As you head to the second floor you will notice the new laminate flooring on the stairs that extends to the hallway and master room and all other rooms there is no carpet. Along side the master room you will find 3 other large bedrooms and another full bathroom. The laundry room is also upstairs and very spacious. Home is fenced and the lanai has recently been screened in for added privacy.
Location
State FL
County Osceola
Community Segovia
Zoning X
Interior
Interior Features Ceiling Fans(s), High Ceilings, Kitchen/Family Room Combo, Living Room/Dining Room Combo, Open Floorplan, PrimaryBedroom Upstairs, Stone Counters, Thermostat, Walk-In Closet(s), Window Treatments
Heating Electric
Cooling Central Air
Flooring Ceramic Tile, Vinyl
Furnishings Unfurnished
Fireplace false
Appliance Convection Oven, Dishwasher, Disposal, Dryer, Microwave, Range, Refrigerator, Washer, Water Filtration System, Water Softener
Laundry Inside, Upper Level
Exterior
Exterior Feature Irrigation System, Rain Gutters, Sidewalk, Sliding Doors, Sprinkler Metered
Garage Spaces 2.0
Fence Vinyl
Utilities Available Cable Connected, Electricity Connected, Sprinkler Meter, Water Connected
Roof Type Shingle
Porch Enclosed, Screened
Attached Garage true
Garage true
Private Pool No
Building
Lot Description Cul-De-Sac
Entry Level Two
Foundation Slab
Lot Size Range 0 to less than 1/4
Sewer Public Sewer
Water See Remarks
Structure Type Block
New Construction false
Construction Status Inspections
Schools
Elementary Schools Ventura Elem
Middle Schools Parkway Middle
High Schools Tohopekaliga High School
Others
Pets Allowed Yes
Senior Community No
Ownership Fee Simple
Monthly Total Fees $77
Acceptable Financing Cash, Conventional, FHA, VA Loan
Membership Fee Required Required
Listing Terms Cash, Conventional, FHA, VA Loan
Special Listing Condition None
Read Less Info
Want to know what your home might be worth? Contact us for a FREE valuation!

Our team is ready to help you sell your home for the highest possible price ASAP

© 2025 My Florida Regional MLS DBA Stellar MLS. All Rights Reserved.
Bought with LPT REALTY
"Molly's job is to find and attract mastery-based agents to the office, protect the culture, and make sure everyone is happy! "






