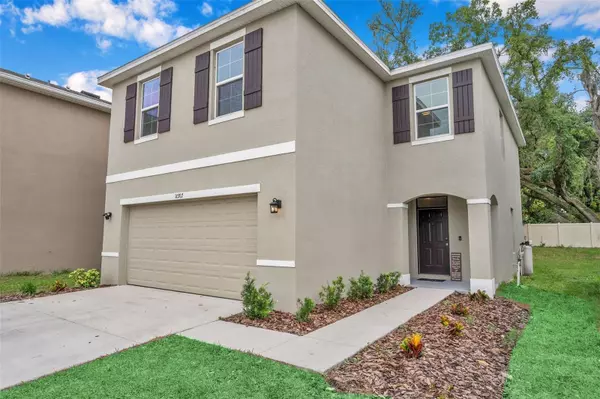$379,900
$379,900
For more information regarding the value of a property, please contact us for a free consultation.
4 Beds
3 Baths
2,078 SqFt
SOLD DATE : 06/25/2024
Key Details
Sold Price $379,900
Property Type Single Family Home
Sub Type Single Family Residence
Listing Status Sold
Purchase Type For Sale
Square Footage 2,078 sqft
Price per Sqft $182
Subdivision Waverly Village
MLS Listing ID T3521565
Sold Date 06/25/24
Bedrooms 4
Full Baths 2
Half Baths 1
HOA Fees $77/mo
HOA Y/N Yes
Originating Board Stellar MLS
Year Built 2020
Annual Tax Amount $4,859
Lot Size 4,791 Sqft
Acres 0.11
Lot Dimensions 39.75x116.55
Property Description
Welcome to 10917 Trailing Vine Drive in Beautiful Tampa Bay! This home was just built in 2020 and offers highly sought after 2 stories of concrete block construction. Featuring a light and bright white kitchen with granite counters and a large eat-in kitchen island. Enjoy plenty of space in this 4 bedroom, 2.5 bath home that includes a large primary suite with a large ensuite included. Love that you can easily pop your clothes in the washer or dryer with an upstairs laundry room for added convenance. Includes Whole House Water Softener, Newly Installed St Augustine Sod & Brand-New Carpet has just been installed so this home is truly move in ready! This home has an added Radiant Barrier in the attic for reduce summer heat gain and reduce cooling costs. Enjoy energy efficiency in this almost brand-new home!
Close to everything in Tampa Bay: including quick access to Interstate 75, US 301, I-4. Nearby to major shopping, plenty of grocery options and restaurants and medical facilities.
Location
State FL
County Hillsborough
Community Waverly Village
Zoning PD
Rooms
Other Rooms Inside Utility
Interior
Interior Features Ceiling Fans(s), Eat-in Kitchen, Kitchen/Family Room Combo, Living Room/Dining Room Combo, Open Floorplan, Solid Wood Cabinets, Stone Counters, Thermostat, Walk-In Closet(s)
Heating Central
Cooling Central Air
Flooring Carpet, Ceramic Tile
Furnishings Unfurnished
Fireplace false
Appliance Dishwasher, Disposal, Dryer, Electric Water Heater, Microwave, Range, Refrigerator, Washer, Water Filtration System, Water Softener
Laundry Inside, Upper Level
Exterior
Exterior Feature Sidewalk, Sliding Doors
Garage Spaces 2.0
Community Features Community Mailbox, Deed Restrictions
Utilities Available Cable Available, Electricity Connected, Sewer Connected, Water Connected
View Trees/Woods
Roof Type Shingle
Attached Garage true
Garage true
Private Pool No
Building
Lot Description Cleared
Story 2
Entry Level Two
Foundation Slab
Lot Size Range 0 to less than 1/4
Sewer Public Sewer
Water Public
Structure Type Block,Stucco
New Construction false
Others
Pets Allowed Yes
Senior Community No
Ownership Fee Simple
Monthly Total Fees $77
Acceptable Financing Cash, Conventional, FHA, VA Loan
Membership Fee Required Required
Listing Terms Cash, Conventional, FHA, VA Loan
Special Listing Condition None
Read Less Info
Want to know what your home might be worth? Contact us for a FREE valuation!

Our team is ready to help you sell your home for the highest possible price ASAP

© 2025 My Florida Regional MLS DBA Stellar MLS. All Rights Reserved.
Bought with CENTURY 21 CIRCLE
"Molly's job is to find and attract mastery-based agents to the office, protect the culture, and make sure everyone is happy! "






