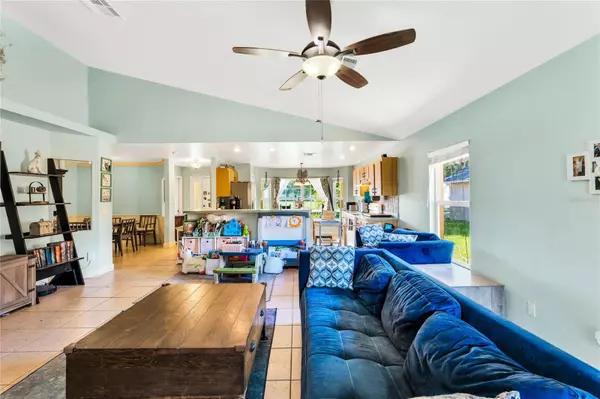$340,000
$325,000
4.6%For more information regarding the value of a property, please contact us for a free consultation.
3 Beds
2 Baths
1,462 SqFt
SOLD DATE : 06/28/2024
Key Details
Sold Price $340,000
Property Type Single Family Home
Sub Type Single Family Residence
Listing Status Sold
Purchase Type For Sale
Square Footage 1,462 sqft
Price per Sqft $232
Subdivision Pine Chase Estates
MLS Listing ID O6206395
Sold Date 06/28/24
Bedrooms 3
Full Baths 2
HOA Fees $12/ann
HOA Y/N Yes
Originating Board Stellar MLS
Year Built 1999
Annual Tax Amount $2,072
Lot Size 10,018 Sqft
Acres 0.23
Lot Dimensions 78x120
Property Description
Welcome to the serene neighborhood of Pine Chase Estate! Located in the city of St. Cloud, Florida, this home is less than 30 minutes from Orlando and the International Airport. The home is also in close proximity to reputable schools such as St. Cloud Elementary, Neptune Middle, and St. Cloud High School. This 3 bedroom, 2 bathroom home offers comfortable living and is perfect for first time home buyers. The open floor plan seamlessly connects the living room to the dining area and kitchen that includes a fridge that was replaced in 2023. The three bedrooms provide comfortable sleeping arrangements for each of the household members. Each room has ample closet space and generous sized windows that create a bright and airy feel. Other recent updates included new fencing installed in 2024 and a new roof installed in 2018. The floors are mainly Ceramic Tile and Linoleum, with no carpet throughout the entire home. Gas is available, but is currently not being utilized. The property also offers a large yard with a raised garden bed and a screened in back patio perfect for entertaining family and friends. Don't miss your chance to call this beautiful property home, call today to schedule your private showing!
Location
State FL
County Osceola
Community Pine Chase Estates
Zoning SR1A
Rooms
Other Rooms Attic, Formal Dining Room Separate, Great Room
Interior
Interior Features Ceiling Fans(s), Crown Molding, Kitchen/Family Room Combo
Heating Central
Cooling Central Air
Flooring Ceramic Tile, Linoleum
Fireplace false
Appliance Dishwasher, Disposal, Electric Water Heater, Range, Range Hood, Refrigerator
Laundry In Garage
Exterior
Exterior Feature Irrigation System, Sliding Doors
Garage Spaces 2.0
Fence Fenced
Utilities Available Cable Available, Cable Connected, Electricity Available, Electricity Connected, Public, Street Lights
Roof Type Shingle
Porch Covered, Enclosed, Patio, Screened
Attached Garage true
Garage true
Private Pool No
Building
Lot Description Gentle Sloping, City Limits, Level, Sidewalk, Paved
Entry Level One
Foundation Slab
Lot Size Range 0 to less than 1/4
Sewer Public Sewer
Water Public
Architectural Style Ranch
Structure Type Block,Stucco
New Construction false
Schools
Elementary Schools St Cloud Elem
Middle Schools Neptune Middle (6-8)
High Schools St. Cloud High School
Others
Pets Allowed Yes
Senior Community No
Ownership Fee Simple
Monthly Total Fees $12
Acceptable Financing Cash, Conventional, FHA, VA Loan
Membership Fee Required Required
Listing Terms Cash, Conventional, FHA, VA Loan
Special Listing Condition None
Read Less Info
Want to know what your home might be worth? Contact us for a FREE valuation!

Our team is ready to help you sell your home for the highest possible price ASAP

© 2025 My Florida Regional MLS DBA Stellar MLS. All Rights Reserved.
Bought with LPT REALTY
"Molly's job is to find and attract mastery-based agents to the office, protect the culture, and make sure everyone is happy! "






