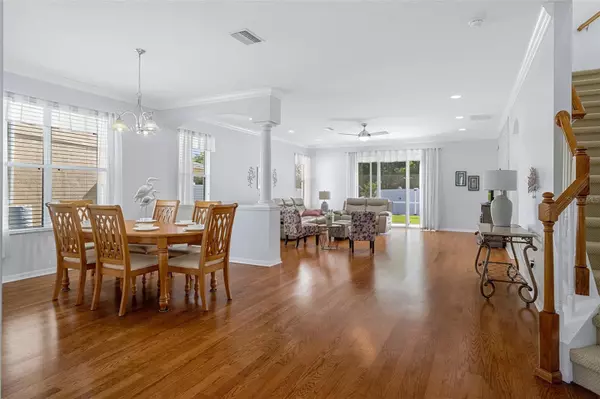$445,000
$445,000
For more information regarding the value of a property, please contact us for a free consultation.
4 Beds
3 Baths
2,556 SqFt
SOLD DATE : 07/20/2024
Key Details
Sold Price $445,000
Property Type Single Family Home
Sub Type Single Family Residence
Listing Status Sold
Purchase Type For Sale
Square Footage 2,556 sqft
Price per Sqft $174
Subdivision Suncoast Lakes B C & E Ph 3
MLS Listing ID U8238719
Sold Date 07/20/24
Bedrooms 4
Full Baths 3
Construction Status Financing
HOA Fees $75/qua
HOA Y/N Yes
Originating Board Stellar MLS
Year Built 2006
Annual Tax Amount $2,892
Lot Size 7,405 Sqft
Acres 0.17
Property Description
This immaculately maintained 4-bedroom, 3-bathroom home is nestled in the sought-after Suncoast Lakes community. It boasts a host of impressive features, including a newly renovated kitchen with quartz countertops, tile backsplash, and sleek cabinetry. The living and dining areas are adorned with hardwood floors and an eye-catching stone accent wall. Upstairs, you'll find a generous bonus room, an additional bedroom, and a full bath—perfect for movie nights or a private teen retreat. The roof was replaced in 2022, and both A/C units were replaced in 2019 and 2020, complemented by a fresh coat of paint. The residence also features a whole-house water filtration and softening system, plus a cozy screened porch and is fully fenced. Located just a stone's throw from the Suncoast Parkway, it offers rapid access to Tampa International Airport (30 minutes) and downtown Tampa (38 minutes). Community amenities include a stunning pool, tennis and basketball courts, and a playground, making this home truly turnkey.
Location
State FL
County Pasco
Community Suncoast Lakes B C & E Ph 3
Zoning MPUD
Rooms
Other Rooms Bonus Room, Inside Utility
Interior
Interior Features Ceiling Fans(s), High Ceilings, Split Bedroom, Stone Counters, Thermostat, Walk-In Closet(s), Window Treatments
Heating Central, Electric
Cooling Central Air
Flooring Carpet, Ceramic Tile, Wood
Fireplace false
Appliance Dishwasher, Disposal, Dryer, Electric Water Heater, Microwave, Range, Refrigerator, Washer, Water Filtration System, Water Softener
Laundry Inside, Laundry Room
Exterior
Exterior Feature Irrigation System, Lighting, Rain Gutters, Sidewalk, Sliding Doors
Parking Features Driveway, Garage Door Opener, Oversized
Garage Spaces 2.0
Fence Vinyl
Community Features Clubhouse, Deed Restrictions, Fitness Center, Playground, Pool, Tennis Courts
Utilities Available Cable Connected, Electricity Connected, Phone Available, Sewer Connected, Sprinkler Meter, Street Lights, Underground Utilities, Water Connected
Amenities Available Basketball Court, Clubhouse, Fitness Center, Playground, Pool, Tennis Court(s)
Roof Type Shingle
Porch Front Porch, Rear Porch, Screened
Attached Garage true
Garage true
Private Pool No
Building
Lot Description Cul-De-Sac
Story 2
Entry Level Two
Foundation Slab
Lot Size Range 0 to less than 1/4
Sewer Public Sewer
Water Public
Architectural Style Contemporary
Structure Type Block,Stucco
New Construction false
Construction Status Financing
Schools
Elementary Schools Mary Giella Elementary-Po
Middle Schools Crews Lake Middle-Po
High Schools Hudson High-Po
Others
Pets Allowed Yes
Senior Community No
Ownership Fee Simple
Monthly Total Fees $75
Acceptable Financing Cash, Conventional, FHA, VA Loan
Membership Fee Required Required
Listing Terms Cash, Conventional, FHA, VA Loan
Special Listing Condition None
Read Less Info
Want to know what your home might be worth? Contact us for a FREE valuation!

Our team is ready to help you sell your home for the highest possible price ASAP

© 2025 My Florida Regional MLS DBA Stellar MLS. All Rights Reserved.
Bought with CENTURY 21 LISTSMART
"Molly's job is to find and attract mastery-based agents to the office, protect the culture, and make sure everyone is happy! "






