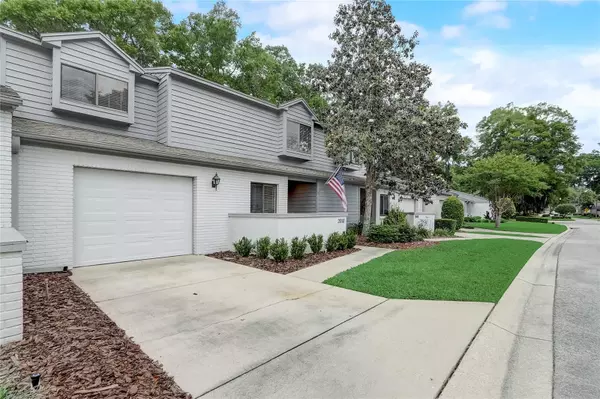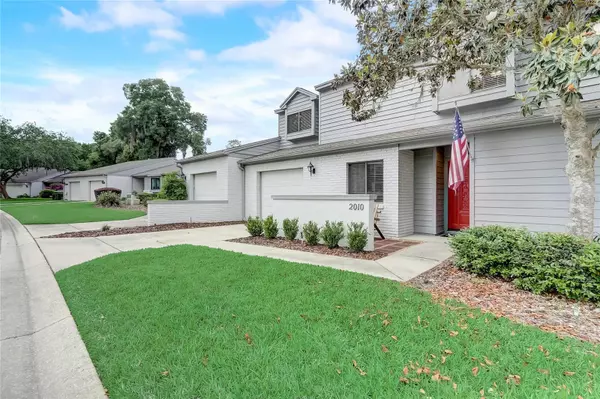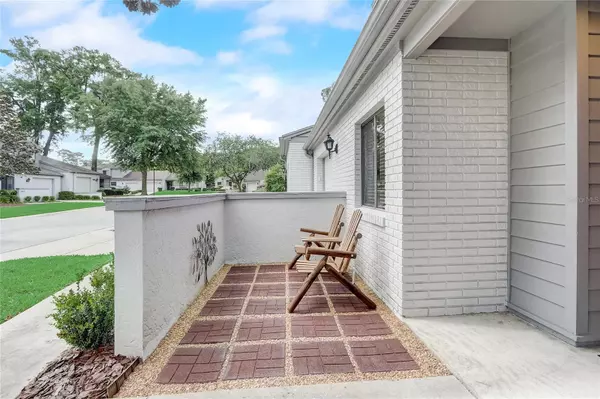$245,000
$265,000
7.5%For more information regarding the value of a property, please contact us for a free consultation.
3 Beds
3 Baths
1,753 SqFt
SOLD DATE : 07/31/2024
Key Details
Sold Price $245,000
Property Type Townhouse
Sub Type Townhouse
Listing Status Sold
Purchase Type For Sale
Square Footage 1,753 sqft
Price per Sqft $139
Subdivision Crestwood South Village Un #5
MLS Listing ID O6200882
Sold Date 07/31/24
Bedrooms 3
Full Baths 2
Half Baths 1
HOA Fees $200/mo
HOA Y/N Yes
Originating Board Stellar MLS
Year Built 1989
Annual Tax Amount $3,778
Lot Size 2,178 Sqft
Acres 0.05
Property Description
Welcome to your new home in Crestwood Village South in Ocala, Florida! This delightful townhome boasts 3 bedrooms, 2.5 bathrooms, and spans 1753 square feet, offering ample space and comfort. With an abundance of natural light and an open layout, this home creates a welcoming atmosphere perfect for both relaxation and entertaining. Recent upgrades, including laminate flooring and ceramic tile in the kitchen, enhance the aesthetic appeal, while granite countertops elevate the culinary experience. Additionally, the two mini-split units in the upstairs bedrooms are brand new upgrades, ensuring comfort year-round. Conveniently situated near the Jersey Gantt Recreation Complex, residents have access to a variety of amenities including tennis and pickleball courts, racquetball courts, a paved 2-mile walking trail, swimming pool, and playground. Don't miss the chance to make this dream home yours!
Location
State FL
County Marion
Community Crestwood South Village Un #5
Zoning PD08
Rooms
Other Rooms Loft
Interior
Interior Features Cathedral Ceiling(s), Ceiling Fans(s), Eat-in Kitchen, Kitchen/Family Room Combo, Open Floorplan, Primary Bedroom Main Floor, Split Bedroom, Stone Counters
Heating Central, Gas, Natural Gas
Cooling Central Air, Mini-Split Unit(s)
Flooring Ceramic Tile, Laminate
Furnishings Unfurnished
Fireplace false
Appliance Cooktop, Dishwasher, Dryer, Exhaust Fan, Freezer, Gas Water Heater, Microwave, Range, Range Hood, Refrigerator, Washer, Water Purifier
Laundry In Garage
Exterior
Exterior Feature Irrigation System, Rain Gutters, Sliding Doors
Parking Features Driveway, Garage Door Opener
Garage Spaces 1.0
Fence Masonry
Pool Child Safety Fence, In Ground
Community Features Community Mailbox, Pool
Utilities Available BB/HS Internet Available, Cable Available, Cable Connected, Natural Gas Connected, Sewer Connected, Underground Utilities
Amenities Available Pool
View Trees/Woods
Roof Type Shingle
Porch Patio, Rear Porch, Screened
Attached Garage true
Garage true
Private Pool No
Building
Lot Description City Limits
Story 2
Entry Level Two
Foundation Slab
Lot Size Range 0 to less than 1/4
Sewer Public Sewer
Water Public
Architectural Style Contemporary
Structure Type Wood Siding
New Construction false
Schools
Elementary Schools Maplewood Elementary School-M
Middle Schools Osceola Middle School
High Schools Forest High School
Others
Pets Allowed Yes
HOA Fee Include Pool,Maintenance Grounds
Senior Community No
Ownership Fee Simple
Monthly Total Fees $200
Acceptable Financing Cash, Conventional, FHA, VA Loan
Membership Fee Required Required
Listing Terms Cash, Conventional, FHA, VA Loan
Special Listing Condition None
Read Less Info
Want to know what your home might be worth? Contact us for a FREE valuation!

Our team is ready to help you sell your home for the highest possible price ASAP

© 2025 My Florida Regional MLS DBA Stellar MLS. All Rights Reserved.
Bought with BILL RODGERS REALTY
"Molly's job is to find and attract mastery-based agents to the office, protect the culture, and make sure everyone is happy! "






