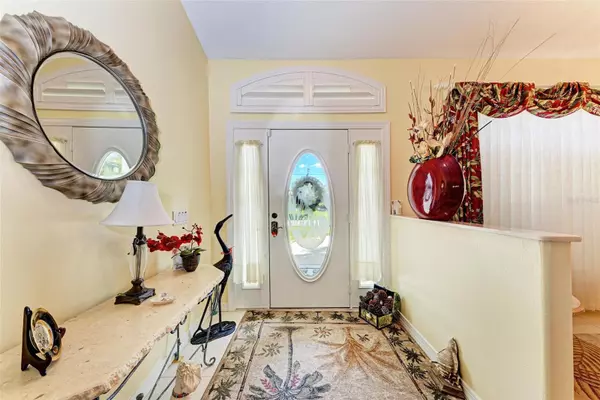$610,000
$625,000
2.4%For more information regarding the value of a property, please contact us for a free consultation.
3 Beds
2 Baths
2,117 SqFt
SOLD DATE : 08/28/2024
Key Details
Sold Price $610,000
Property Type Single Family Home
Sub Type Single Family Residence
Listing Status Sold
Purchase Type For Sale
Square Footage 2,117 sqft
Price per Sqft $288
Subdivision Port Charlotte Sec 054
MLS Listing ID D6134314
Sold Date 08/28/24
Bedrooms 3
Full Baths 2
Construction Status Inspections
HOA Fees $13/ann
HOA Y/N Yes
Originating Board Stellar MLS
Year Built 1999
Annual Tax Amount $986
Lot Size 10,018 Sqft
Acres 0.23
Lot Dimensions 80x125
Property Description
**PRICE DRASTICALLY REDUCED** Desirable canal home located in the Riverfront Community of Gulf Cove, Open water access to the River, Charlotte Harbor and the Gulf of Mexico. This home offers a piece of tropical paradise with 3 bedrooms 2 baths a split floorplan, heated pool, eat in kitchen with stainless appliances, granite countertops with granite backsplash. large family room, large lanai for family gatherings. Large Living room and Dining room to host those special parties. Vaulted ceilings with fans. Large dock with 12000lbs boat lift, plus water and electric. New Roof and Gutters, Pool Cage, Shed 2023. Home has whole house filter plus an R/O system. Solar electric for the home, keeping the energy bills down. Miami-Dade approved Impact windows. Home has City Water/Sewer System This home is selling as is.
TURN-KEY, with exception of some person items. " Sellers are seriously motivated, do to health issues."
' Property is located in a prime area close to shopping, sporting events, golf, boating. Come see what this home has to offer.
Location
State FL
County Charlotte
Community Port Charlotte Sec 054
Zoning RSF3.5
Rooms
Other Rooms Family Room, Formal Dining Room Separate, Formal Living Room Separate
Interior
Interior Features Cathedral Ceiling(s), Ceiling Fans(s), Eat-in Kitchen, Solid Surface Counters, Split Bedroom
Heating Electric
Cooling Central Air, Mini-Split Unit(s)
Flooring Ceramic Tile, Laminate
Fireplaces Type Family Room
Furnishings Turnkey
Fireplace true
Appliance Convection Oven, Dishwasher, Dryer, Electric Water Heater, Kitchen Reverse Osmosis System, Range, Range Hood, Refrigerator, Washer, Water Filtration System, Water Softener
Laundry Electric Dryer Hookup, Laundry Room
Exterior
Exterior Feature Hurricane Shutters, Rain Gutters, Sidewalk, Sliding Doors
Parking Features Driveway, Garage Door Opener, Oversized
Garage Spaces 2.0
Pool Gunite, Heated, In Ground
Community Features Park, Playground
Utilities Available Cable Connected, Electricity Connected, Mini Sewer, Public
Amenities Available Park, Playground
Waterfront Description Canal - Saltwater
View Y/N 1
Water Access 1
Water Access Desc Canal - Saltwater,Gulf/Ocean to Bay
View Water
Roof Type Shingle
Porch Covered, Patio, Screened
Attached Garage true
Garage true
Private Pool Yes
Building
Story 1
Entry Level One
Foundation Slab
Lot Size Range 0 to less than 1/4
Sewer Public Sewer
Water Public
Architectural Style Custom
Structure Type Block,Concrete,Stucco
New Construction false
Construction Status Inspections
Schools
Elementary Schools Myakka River Elementary
Middle Schools L.A. Ainger Middle
High Schools Lemon Bay High
Others
Pets Allowed Yes
Senior Community No
Ownership Fee Simple
Monthly Total Fees $13
Acceptable Financing Cash, Conventional
Membership Fee Required Optional
Listing Terms Cash, Conventional
Special Listing Condition None
Read Less Info
Want to know what your home might be worth? Contact us for a FREE valuation!

Our team is ready to help you sell your home for the highest possible price ASAP

© 2025 My Florida Regional MLS DBA Stellar MLS. All Rights Reserved.
Bought with FLORIDIAN REALTY SERVICES, LLC
"Molly's job is to find and attract mastery-based agents to the office, protect the culture, and make sure everyone is happy! "






