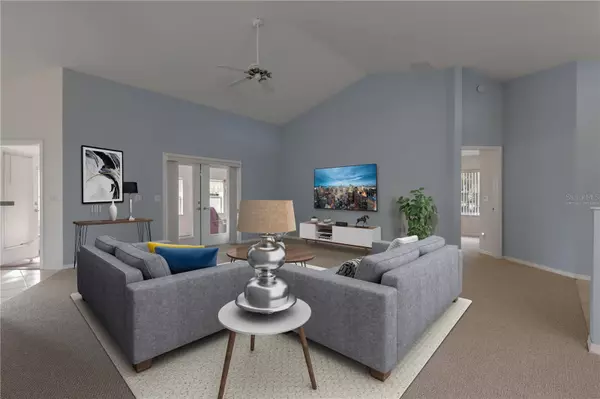$300,000
$315,000
4.8%For more information regarding the value of a property, please contact us for a free consultation.
3 Beds
2 Baths
2,311 SqFt
SOLD DATE : 08/29/2024
Key Details
Sold Price $300,000
Property Type Single Family Home
Sub Type Single Family Residence
Listing Status Sold
Purchase Type For Sale
Square Footage 2,311 sqft
Price per Sqft $129
Subdivision Pidgeon Park
MLS Listing ID O6213373
Sold Date 08/29/24
Bedrooms 3
Full Baths 2
HOA Fees $10/ann
HOA Y/N Yes
Originating Board Stellar MLS
Year Built 1997
Annual Tax Amount $4,391
Lot Size 0.290 Acres
Acres 0.29
Property Description
One or more photo(s) has been virtually staged. Welcome to your new Home in Country Meadows, Ocala! This meticulously maintained 3-bedroom, 2-bathroom split floorplan home boasts a NEWER ROOF (2021) and a BRAND-NEW AC unit (2024), ensuring comfort and efficiency for years to come. Nestled on an oversized lot, nearly 1/3 acre in size, this residence offers over 2,300 sqft of living space that features an expansive Florida Room, equipped with AC and heating, perfect for relaxation or entertaining guests year-round. The spacious primary bedroom features a large walk-in closet and En-suite bath with a walk-in shower, tub, and double sinks. The kitchen seamlessly connects to the living area with a cozy breakfast nook, while a separate dining space provides ample room for hosting gatherings. Additional highlights include interior laundry and a convenient double car garage. Located just off 200 in the heart of Ocala, enjoy easy access to shopping (Walmart, Publix, Sams Club within 10 minutes), dining, medical facilities, and all the amenities that Ocala has to offer. Golf enthusiasts will appreciate several golf clubs within a 10-minute drive, and nature lovers will adore nearby Sholom Park with its scenic walking paths and tranquil ponds just 5 minutes away.
Don't miss your chance to own this piece of serene living in a prime Ocala location. Schedule your showing today and envision the lifestyle awaiting you!
Location
State FL
County Marion
Community Pidgeon Park
Zoning R4
Rooms
Other Rooms Florida Room, Inside Utility
Interior
Interior Features Ceiling Fans(s), Eat-in Kitchen, Open Floorplan, Primary Bedroom Main Floor, Split Bedroom, Thermostat, Walk-In Closet(s)
Heating Central, Heat Pump
Cooling Central Air
Flooring Carpet, Ceramic Tile
Fireplace false
Appliance Dishwasher, Dryer, Electric Water Heater, Microwave, Range, Refrigerator, Washer
Laundry Laundry Room
Exterior
Exterior Feature Rain Gutters, Sidewalk
Garage Spaces 2.0
Utilities Available Electricity Connected
Roof Type Shingle
Attached Garage true
Garage true
Private Pool No
Building
Lot Description Cleared, Level, Oversized Lot, Private, Sidewalk, Paved
Entry Level One
Foundation Slab
Lot Size Range 1/4 to less than 1/2
Sewer Septic Tank
Water Public
Structure Type Stucco
New Construction false
Others
Pets Allowed Yes
HOA Fee Include Maintenance Grounds
Senior Community No
Ownership Fee Simple
Monthly Total Fees $10
Acceptable Financing Cash, Conventional, FHA, VA Loan
Membership Fee Required Required
Listing Terms Cash, Conventional, FHA, VA Loan
Special Listing Condition None
Read Less Info
Want to know what your home might be worth? Contact us for a FREE valuation!

Our team is ready to help you sell your home for the highest possible price ASAP

© 2024 My Florida Regional MLS DBA Stellar MLS. All Rights Reserved.
Bought with GAILEY ENTERPRISES REAL ESTATE

"Molly's job is to find and attract mastery-based agents to the office, protect the culture, and make sure everyone is happy! "






