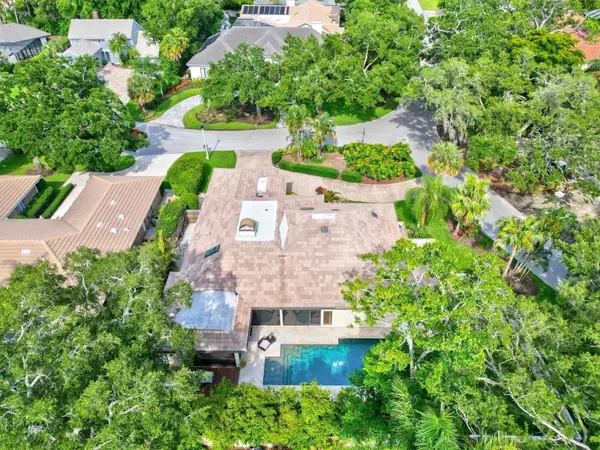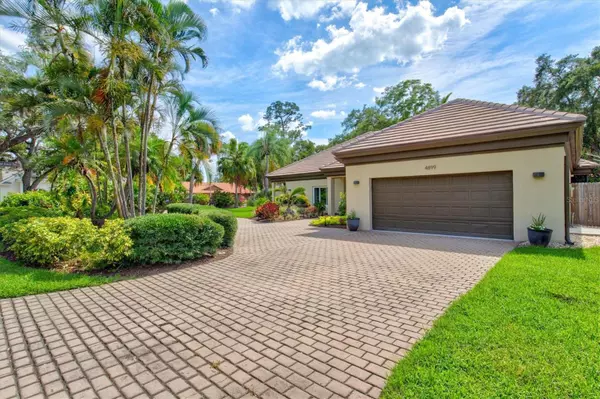$1,400,000
$1,450,000
3.4%For more information regarding the value of a property, please contact us for a free consultation.
4 Beds
3 Baths
2,749 SqFt
SOLD DATE : 08/30/2024
Key Details
Sold Price $1,400,000
Property Type Single Family Home
Sub Type Single Family Residence
Listing Status Sold
Purchase Type For Sale
Square Footage 2,749 sqft
Price per Sqft $509
Subdivision The Landings
MLS Listing ID A4613930
Sold Date 08/30/24
Bedrooms 4
Full Baths 2
Half Baths 1
HOA Fees $16/ann
HOA Y/N Yes
Originating Board Stellar MLS
Year Built 1984
Annual Tax Amount $10,470
Lot Size 0.300 Acres
Acres 0.3
Property Description
Located west of the Trail in the sought-after gated community of The Landings, this exceptional pool home offers numerous updates and a stunning outdoor living space with a chef-inspired kitchen, epitomizing elegance and comfort. As you enter The Landings, you are greeted by lush landscaping and majestic oak canopies leading to your circular driveway. The home features several substantial improvements, including a full kitchen remodel in 2022, a cement tile roof and impact-rated skylights installed in 2022, updated HVAC in 2020, a well pump and irrigation controller installed in 2023, and a 14'x40' pool resurfaced in 2020 featuring a newer pool heater installed in 2022. Additionally, the sewer line was hydro-jetted and re-lined in 2021, and half of the windows and sliding doors are impact-rated, ensuring lasting peace of mind. Inside, you'll find freshly painted walls, vaulted ceilings, and a wood-burning fireplace with built-in shelving creating an impressive entrance. Porcelain wood-grain tile flooring and strategically placed skylights provide ample natural light throughout, enhancing the sense of warmth. Sliding glass doors in the main living areas open to multiple screen-enclosed lanais, seamlessly blending indoor and outdoor living spaces. The Great Room includes a bar closet with a beverage fridge, perfect for entertaining or enjoying a cozy night by the fire. The fully remodeled kitchen is a chef's delight, featuring stainless steel appliances, an induction cooktop, quartz countertops, a marble backsplash, and a built-in pantry. The lanai hosts an outdoor kitchen with a granite countertop, a gas grill, a side burner, an exhaust hood, a mini-fridge, and a sink—ideal for hosting gatherings or enjoying game day by the heated saltwater pool. The pool area is surrounded by lush greenery and fully fenced for privacy and includes a sun deck, dual fountains, and an outdoor shower. The primary suite offers direct pool access and features an elegant ensuite with dual custom walk-in closets, a large built-in linen closet, dual vanities, a standalone soaking tub, and a walk-in shower with a rain shower head. Two additional bedrooms share a Jack-and-Jill bath with brand new tile flooring, with one bedroom providing access to a private patio and the other featuring a custom walk-in closet. The fourth bedroom, located on the opposite side of the home, is adjacent to a spacious laundry room and a half bath. The Landings community is renowned for its tree-lined streets and picturesque landscapes, providing a serene, private oasis. The Landings Racquet Club (membership optional) serves as the community's social and recreational hub, offering a world-class tennis facility with eight Har-Tru courts, a pro shop, a fully equipped fitness center, a heated pool, and a spa. The clubhouse hosts numerous social events, fitness classes, and tennis clinics, fostering a strong sense of community. Nature enthusiasts will appreciate the nature trail through the mangrove preserves, ideal for walking, jogging, or bird watching. The community also features a fishing pier extending into Roberts Bay, perfect for fishing or enjoying sunsets. With its prime location, residents have easy access to the updated shopping center The Landings, Sarasota's cultural attractions, dining, shopping, and top-rated schools. The beautiful beaches of Siesta Key and the vibrant downtown area, with art galleries, theaters, and upscale restaurants, are just minutes away.
Location
State FL
County Sarasota
Community The Landings
Zoning RSF1
Direction E
Interior
Interior Features Built-in Features, Ceiling Fans(s), Dry Bar, Eat-in Kitchen, High Ceilings, Living Room/Dining Room Combo, Skylight(s), Solid Surface Counters, Solid Wood Cabinets, Stone Counters, Thermostat, Vaulted Ceiling(s), Walk-In Closet(s), Window Treatments
Heating Central, Electric, Zoned
Cooling Central Air, Humidity Control, Zoned
Flooring Ceramic Tile, Tile
Fireplaces Type Family Room, Wood Burning
Fireplace true
Appliance Bar Fridge, Built-In Oven, Cooktop, Dishwasher, Dryer, Electric Water Heater, Microwave, Range Hood, Refrigerator, Washer, Wine Refrigerator
Laundry Inside, Laundry Room
Exterior
Exterior Feature French Doors, Irrigation System, Lighting, Outdoor Grill, Outdoor Kitchen, Outdoor Shower, Private Mailbox, Sliding Doors
Parking Features Circular Driveway, Driveway, Garage Door Opener
Garage Spaces 2.0
Fence Fenced, Wood
Pool Deck, Gunite, Heated, In Ground, Lighting, Outside Bath Access, Salt Water
Community Features Buyer Approval Required, Clubhouse, Deed Restrictions, Fitness Center, Gated Community - Guard, Golf Carts OK, Irrigation-Reclaimed Water, Pool, Sidewalks, Special Community Restrictions, Tennis Courts
Utilities Available BB/HS Internet Available, Cable Available, Electricity Available, Public, Sewer Available, Water Available
Amenities Available Clubhouse, Fitness Center, Gated, Pool, Recreation Facilities, Security, Spa/Hot Tub, Tennis Court(s), Trail(s)
View Pool, Trees/Woods
Roof Type Concrete,Tile
Porch Covered, Deck, Front Porch, Patio, Screened
Attached Garage true
Garage true
Private Pool Yes
Building
Lot Description Corner Lot, Landscaped, Private, Paved
Story 1
Entry Level One
Foundation Slab
Lot Size Range 1/4 to less than 1/2
Sewer Public Sewer
Water Public
Structure Type Block,Stucco
New Construction false
Schools
Elementary Schools Phillippi Shores Elementary
Middle Schools Brookside Middle
High Schools Riverview High
Others
Pets Allowed Yes
HOA Fee Include Guard - 24 Hour,Pool,Management,Private Road,Security
Senior Community No
Ownership Fee Simple
Monthly Total Fees $170
Acceptable Financing Cash, Conventional
Membership Fee Required Required
Listing Terms Cash, Conventional
Special Listing Condition None
Read Less Info
Want to know what your home might be worth? Contact us for a FREE valuation!

Our team is ready to help you sell your home for the highest possible price ASAP

© 2025 My Florida Regional MLS DBA Stellar MLS. All Rights Reserved.
Bought with KELLER WILLIAMS CLASSIC GROUP
"Molly's job is to find and attract mastery-based agents to the office, protect the culture, and make sure everyone is happy! "






