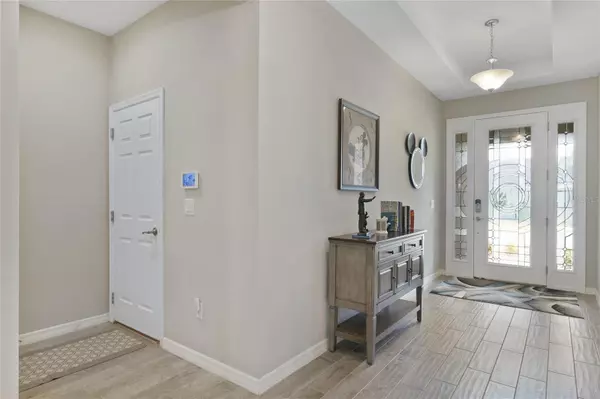$689,000
$689,000
For more information regarding the value of a property, please contact us for a free consultation.
4 Beds
4 Baths
2,724 SqFt
SOLD DATE : 12/06/2024
Key Details
Sold Price $689,000
Property Type Single Family Home
Sub Type Single Family Residence
Listing Status Sold
Purchase Type For Sale
Square Footage 2,724 sqft
Price per Sqft $252
Subdivision Highland Ranch Canyons Ph 4
MLS Listing ID O6246402
Sold Date 12/06/24
Bedrooms 4
Full Baths 3
Half Baths 1
HOA Fees $124/qua
HOA Y/N Yes
Originating Board Stellar MLS
Year Built 2020
Annual Tax Amount $6,180
Lot Size 7,405 Sqft
Acres 0.17
Property Description
HOT PROPERTY! This stunning 4-bedroom, 3.5-bathroom home, nestled in The Canyons at Highland Ranch, is just 4 years young and ready for you to call it home. Featuring elegant porcelain plank flooring throughout, this residence boasts a spacious open floor plan designed for modern living and entertaining. The chef's kitchen is a culinary dream, equipped with quartz countertops, a 5-burner natural gas stove, LG appliances, and an expansive island. The expansive living area flows seamlessly through collapsible glass doors to a large patio and a refreshing saltwater pool, creating the perfect setting for gatherings with family and friends. Enjoy serene views with no neighbors behind, thanks to the lush HOA green space surrounding the property. The luxurious primary bedroom offers a beautiful en suite bathroom with a large walk-in shower and an enormous walk-in closet that conveniently connects to the laundry room. Ideally located close to Florida's turnpike, this home provides easy access to the East and West Coast's sunny beaches, as well as world-renowned amusement parks like Disney World, SeaWorld, and Universal Studios. Orlando is a short commute away, along with the Orlando International Airport for your travel needs. Don’t miss this rare find in exemplary condition—this home won’t last long!
Location
State FL
County Lake
Community Highland Ranch Canyons Ph 4
Interior
Interior Features Living Room/Dining Room Combo, Open Floorplan, Primary Bedroom Main Floor, Stone Counters, Walk-In Closet(s)
Heating Central
Cooling Central Air
Flooring Tile
Fireplace false
Appliance Cooktop, Dishwasher, Microwave
Laundry Laundry Room
Exterior
Exterior Feature Irrigation System, Sidewalk, Sliding Doors
Parking Features Oversized
Garage Spaces 2.0
Pool Gunite, Heated, In Ground, Lighting, Salt Water, Screen Enclosure
Community Features Clubhouse, Deed Restrictions, Playground, Pool, Sidewalks
Utilities Available Cable Connected, Electricity Connected, Natural Gas Connected, Sewer Connected, Water Connected
View Park/Greenbelt
Roof Type Shingle
Porch Covered, Patio, Screened
Attached Garage true
Garage true
Private Pool Yes
Building
Lot Description Sidewalk, Paved
Story 1
Entry Level One
Foundation Slab
Lot Size Range 0 to less than 1/4
Builder Name Taylor Morrison
Sewer Public Sewer
Water None
Architectural Style Florida
Structure Type Block
New Construction false
Schools
Elementary Schools Grassy Lake Elementary
Middle Schools East Ridge Middle
High Schools Lake Minneola High
Others
Pets Allowed Yes
HOA Fee Include Common Area Taxes,Pool,Management
Senior Community No
Ownership Fee Simple
Monthly Total Fees $124
Acceptable Financing Cash, Conventional
Membership Fee Required Required
Listing Terms Cash, Conventional
Special Listing Condition None
Read Less Info
Want to know what your home might be worth? Contact us for a FREE valuation!

Our team is ready to help you sell your home for the highest possible price ASAP

© 2024 My Florida Regional MLS DBA Stellar MLS. All Rights Reserved.
Bought with KELLER WILLIAMS HERITAGE REALTY

"Molly's job is to find and attract mastery-based agents to the office, protect the culture, and make sure everyone is happy! "






